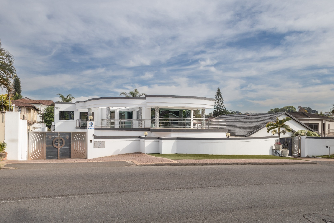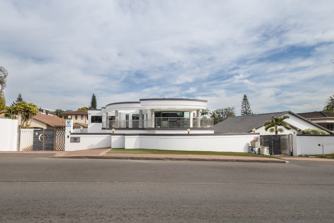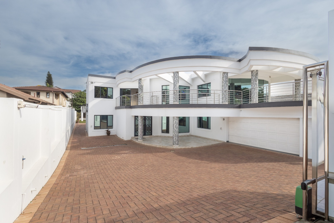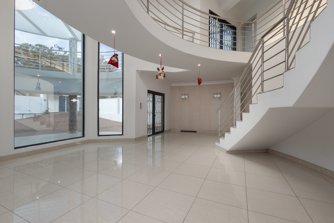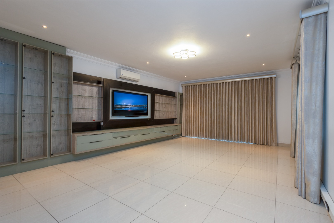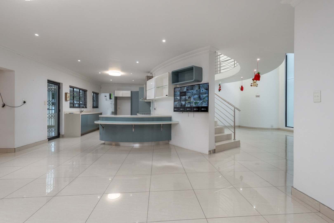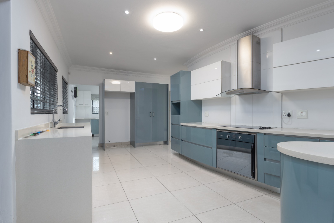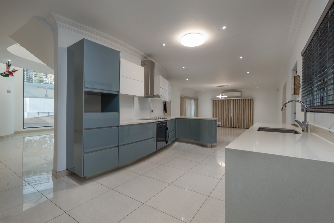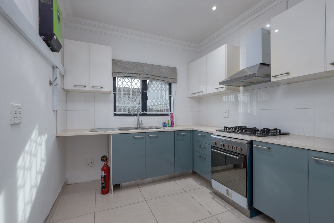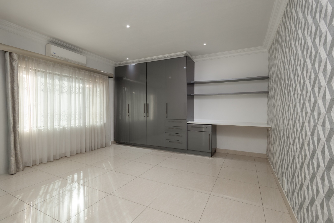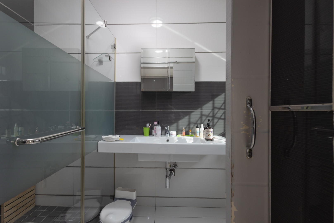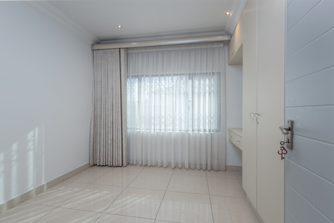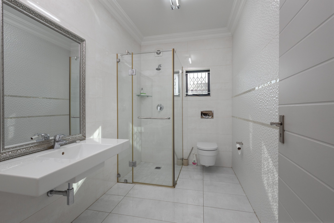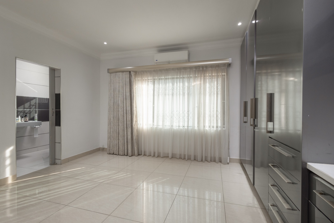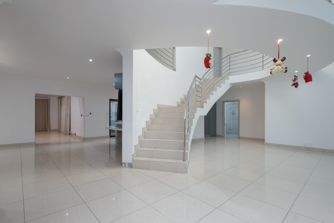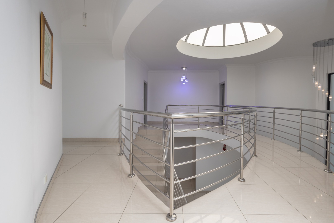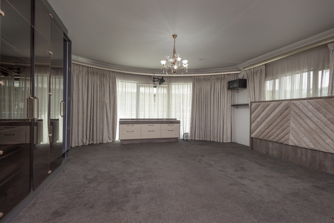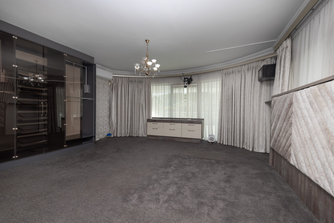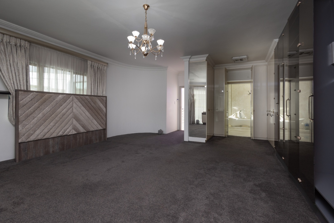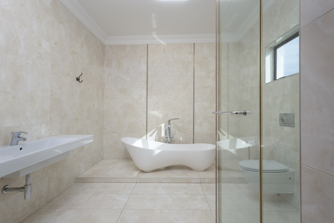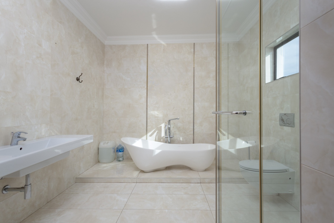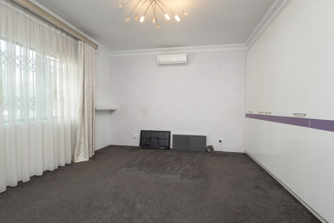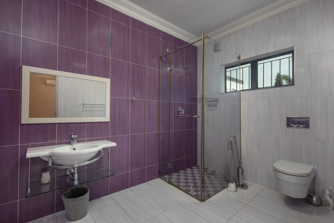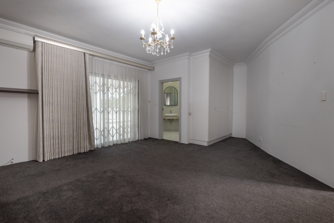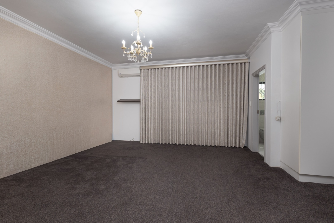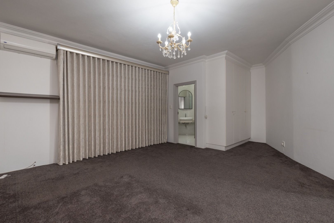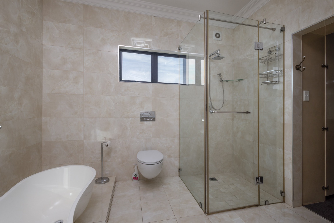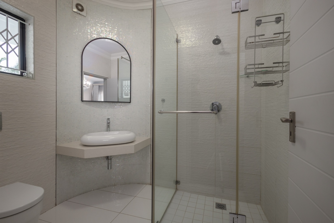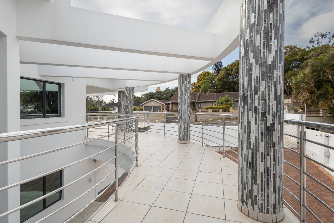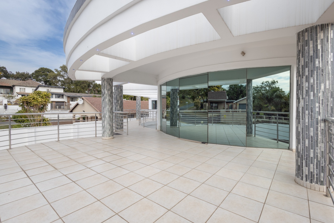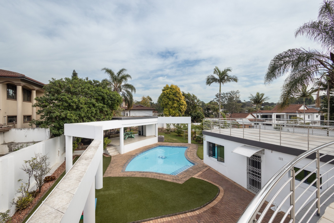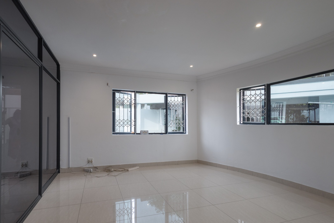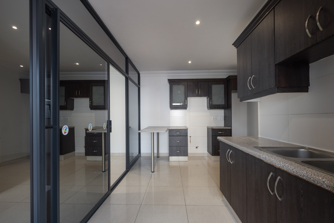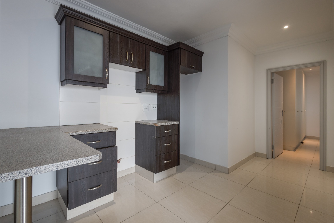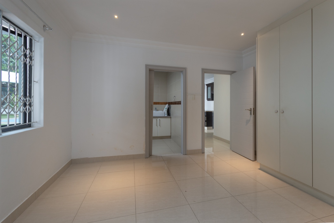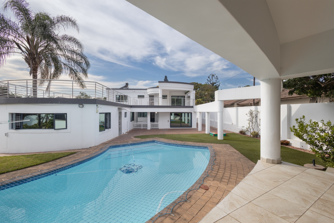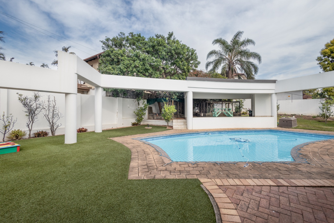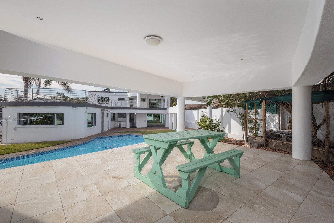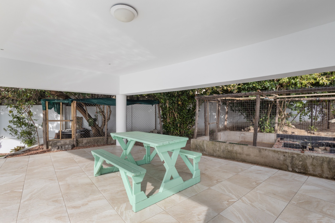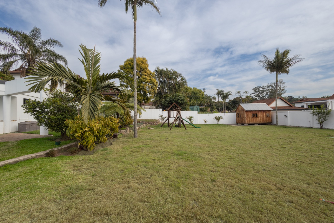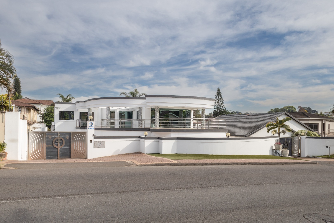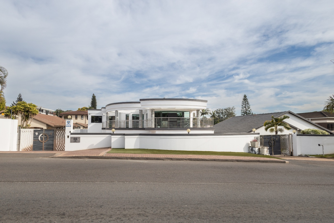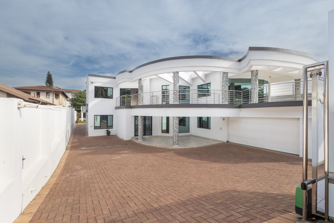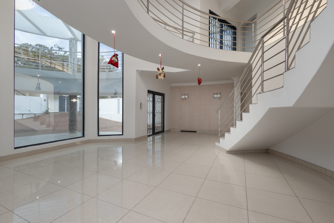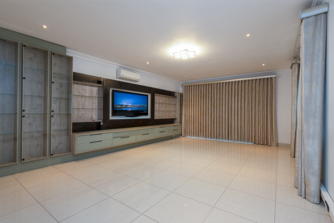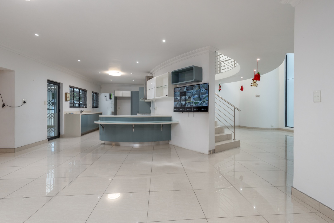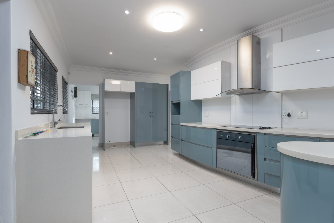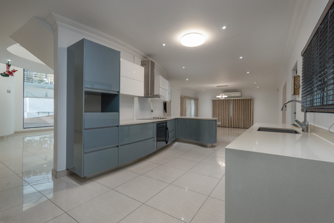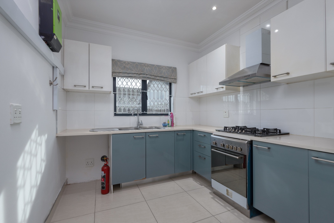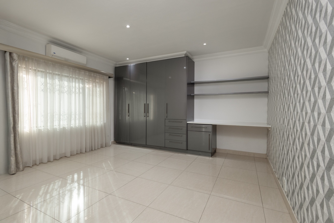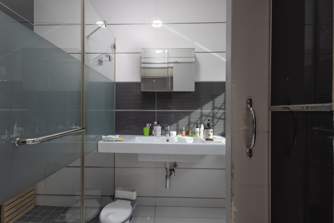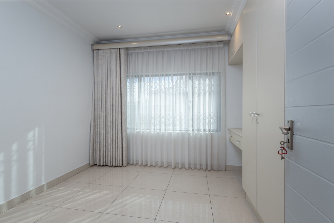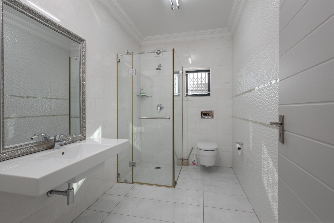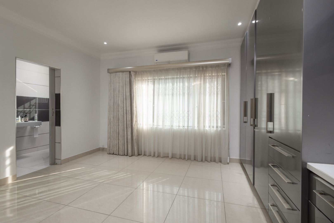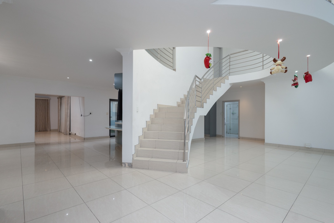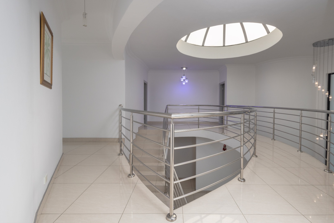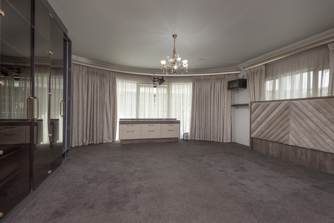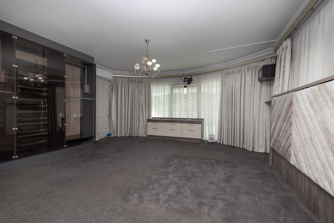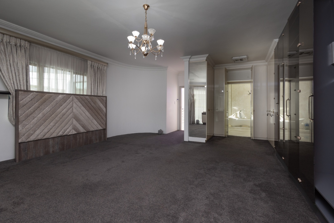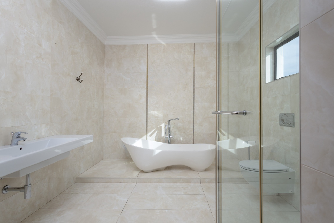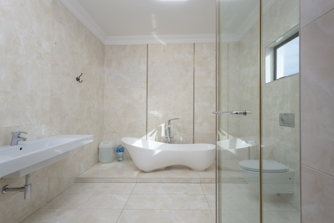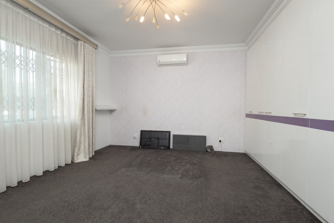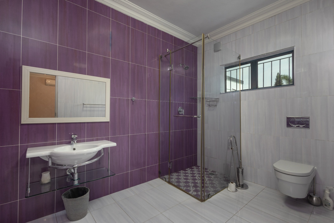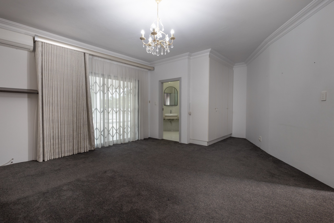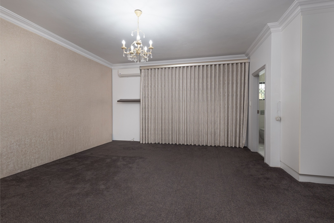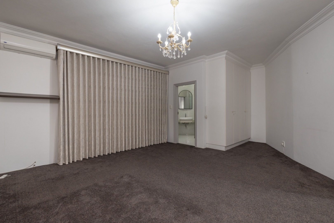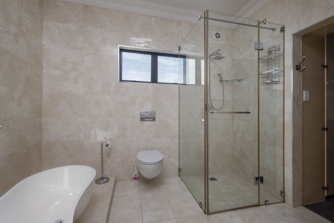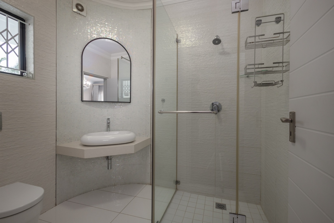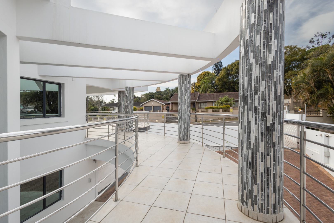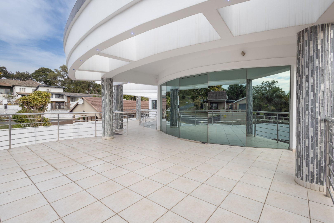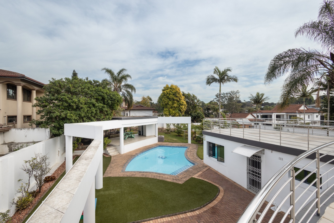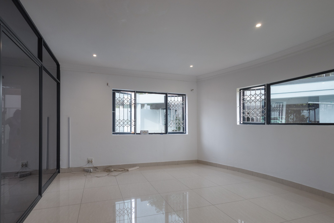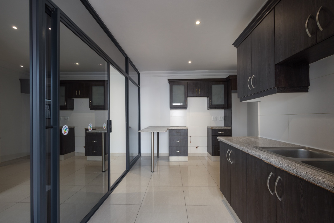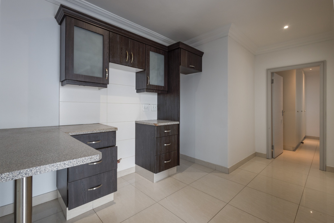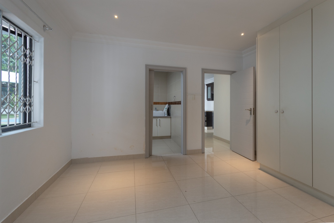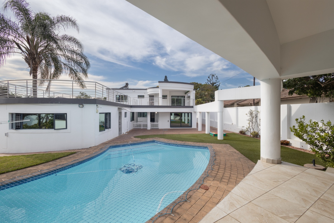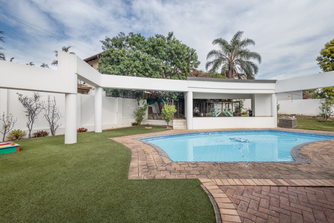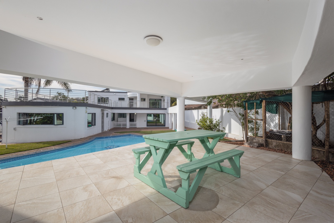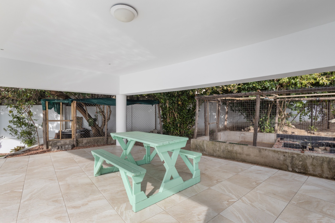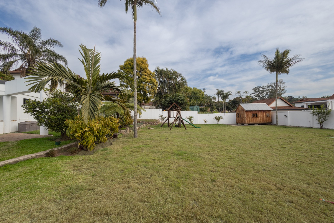- 5
- 5
- 2
- 550 m2
- 1 349 m2
Monthly Costs
Monthly Bond Repayment ZAR .
Calculated over years at % with no deposit. Change Assumptions
Affordability Calculator | Bond Costs Calculator | Bond Repayment Calculator | Apply for a Bond- Bond Calculator
- Affordability Calculator
- Bond Costs Calculator
- Bond Repayment Calculator
- Apply for a Bond
Bond Calculator
Affordability Calculator
Bond Costs Calculator
Bond Repayment Calculator
Contact Us

Disclaimer: The estimates contained on this webpage are provided for general information purposes and should be used as a guide only. While every effort is made to ensure the accuracy of the calculator, RE/MAX of Southern Africa cannot be held liable for any loss or damage arising directly or indirectly from the use of this calculator, including any incorrect information generated by this calculator, and/or arising pursuant to your reliance on such information.
Mun. Rates & Taxes: ZAR 7879.55
Property description
A Landmark Property in Malvern's Most Prestigious Address Ridley Park Road
Prepare to be amazed by this exceptional home, masterfully designed for luxurious living and seamless entertaining. Set on one of Malvern’s most sought after roads, this freestanding gem offers over 550sqm of refined space with outstanding finishes and a lifestyle to match.
Step inside and discover five elegant bedrooms, four with its own en suite bathroom, plus an additional general bathroom and guest toilet for convenience. The layout is ideal for multi-generational families, with two bedrooms and two bathrooms downstairs, and three bedrooms upstairs, including the opulent master suite which opens onto a massive private balcony through sleek glass swing doors. The en suite is beautifully styled, while custom-built glass wardrobes and a glass-fronted shoe display bring boutique living to your everyday.
The heart of the home has a large TV lounge with electric curtains and stacking doors that open effortlessly to the entertainment patio and pool area. The open-plan dining room flows into a fully fitted abso utely classy kitchen, showcasing Caesarstone countertops, a hob and undercounter oven, and a scullery with a separate gas hob and more cupboard space.
Outdoor living is a dream here. The backyard is fully paved with Astroturf, featuring a sparkling pool, a shower room, and the perfect space for hosting unforgettable parties and braai days. The added bonuses include a fruit and vegetable garden, former animal pens (once home to turtles and rabbits), and a dedicated laundry room.
An added bonus is the fully self-contained, spacious flatlet, ideal as an office, guest suite, or income generator. The expansive upstairs balcony with breathtaking views is ready for future expansion if desired. This is ideal for your teens to take over as their perfect chill zone for their own hangouts while you keep the downstairs grown-up and relaxed.
This property leaves nothing to chance when it comes to convenience and security:
2 solar geysers
2 x 200L standard geysers
Heat pumps
Inverter system powering the entire home
25-camera surveillance system
Beams and a top-tier alarm system
This is not just a house it’s a complete lifestyle package in the best location Malvern has to offer.
Property Details
- 5 Bedrooms
- 5 Bathrooms
- 2 Garages
- 4 Ensuite
- 1 Lounges
- 1 Dining Area
Property Features
- Balcony
- Patio
- Pool
- Staff Quarters
- Wheelchair Friendly
- Aircon
- Pets Allowed
- Alarm
- Scenic View
- Kitchen
- Guest Toilet
- Entrance Hall
- Paving
- Garden
- Intercom
- Family TV Room
- Jojo Tank
Video
| Bedrooms | 5 |
| Bathrooms | 5 |
| Garages | 2 |
| Floor Area | 550 m2 |
| Erf Size | 1 349 m2 |
Contact the Agent

Devika Naidoo
Full Status Property Practitioner
