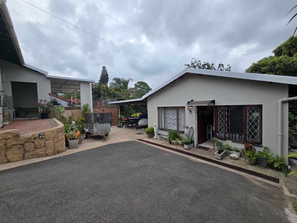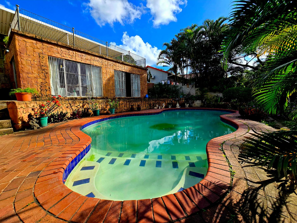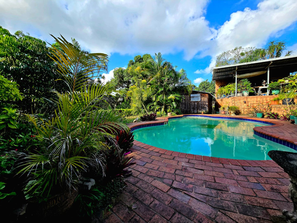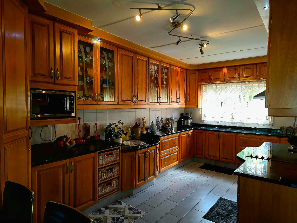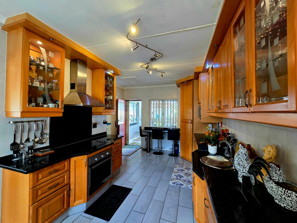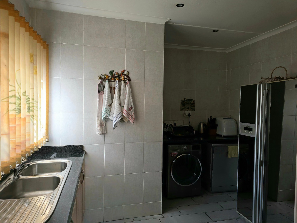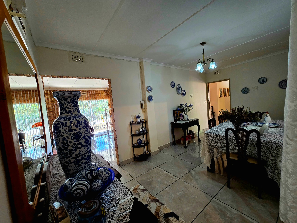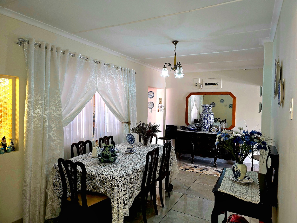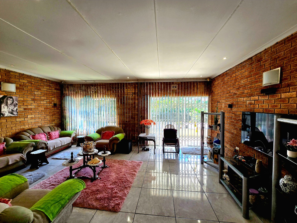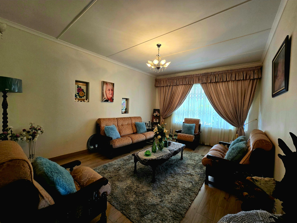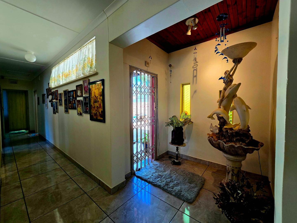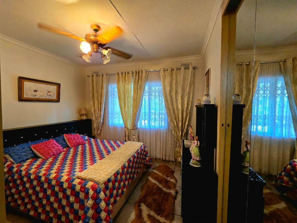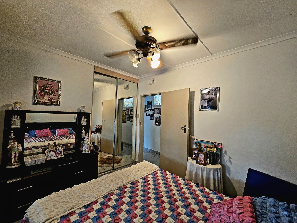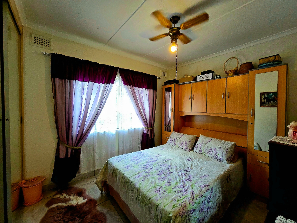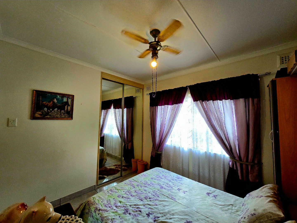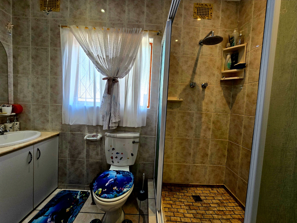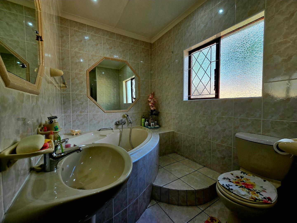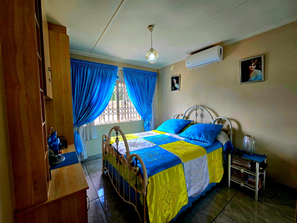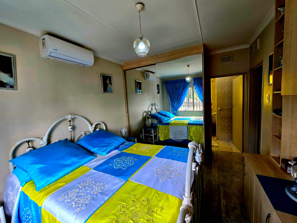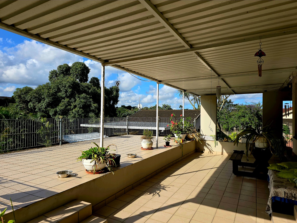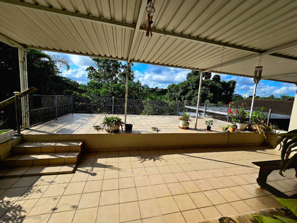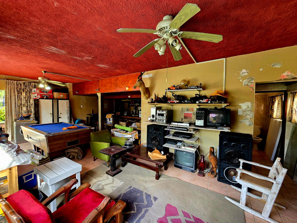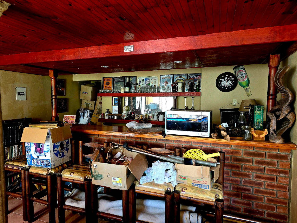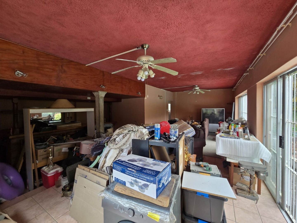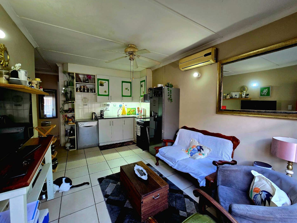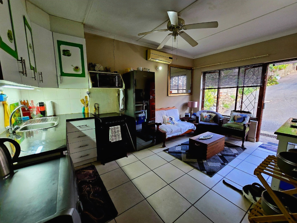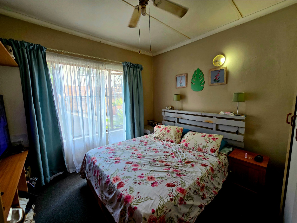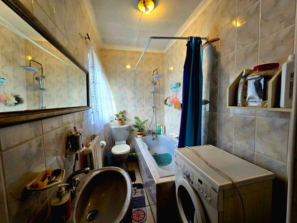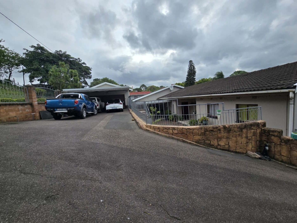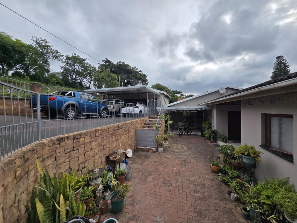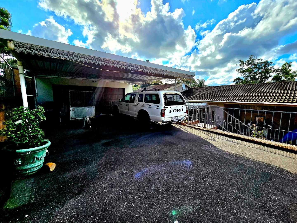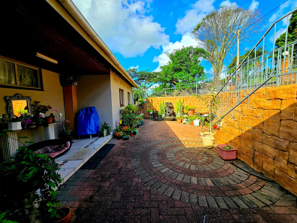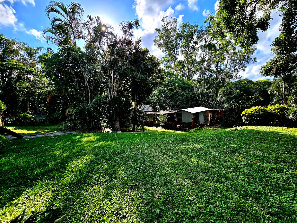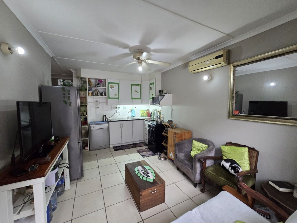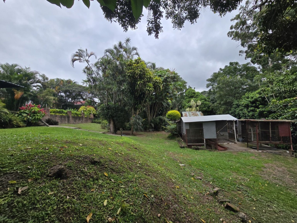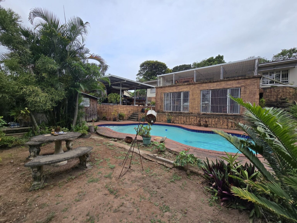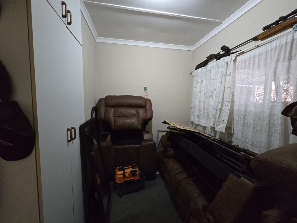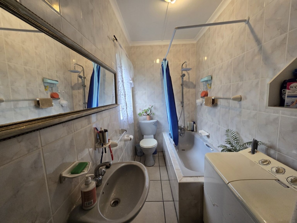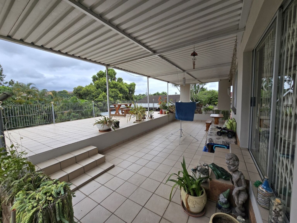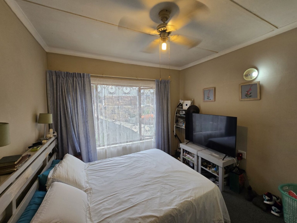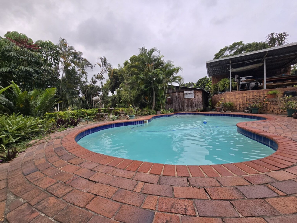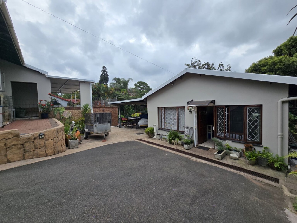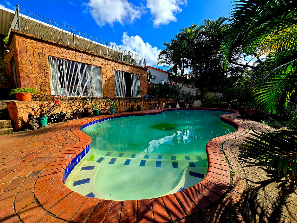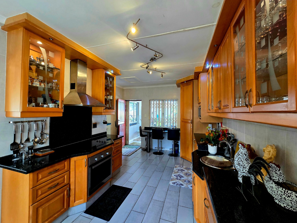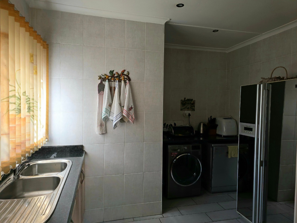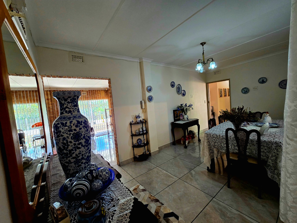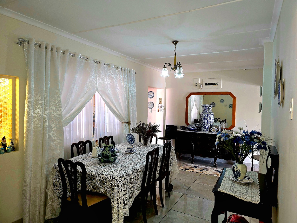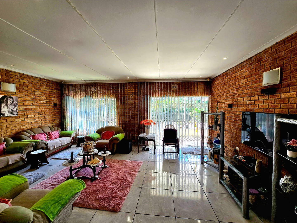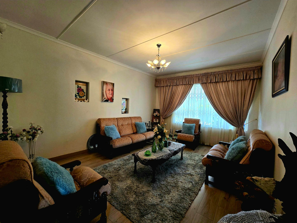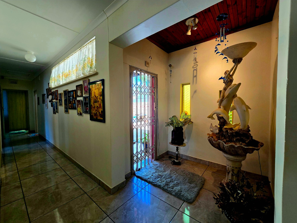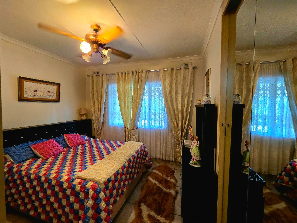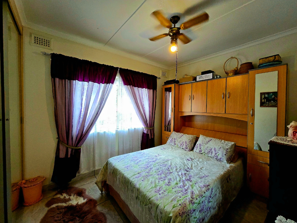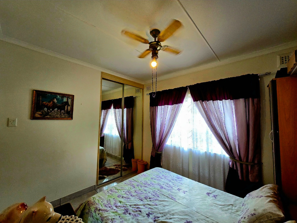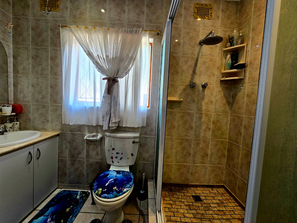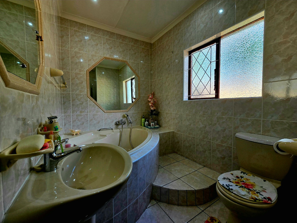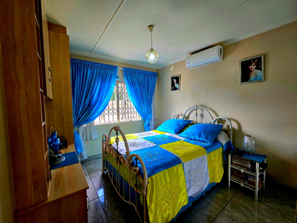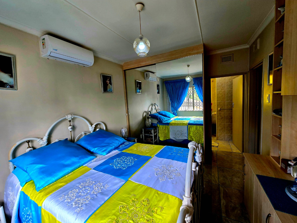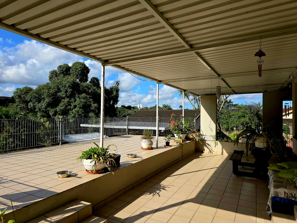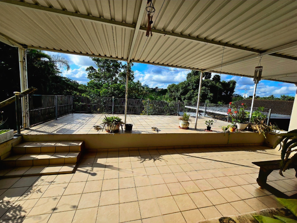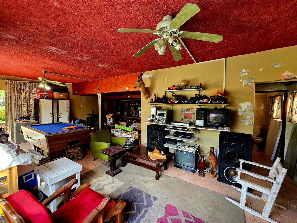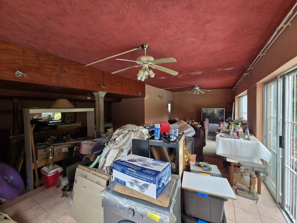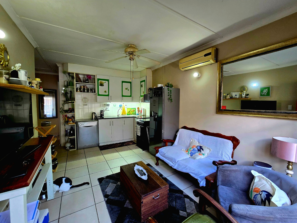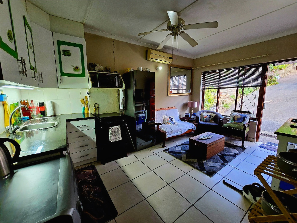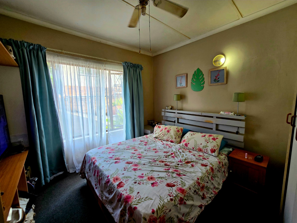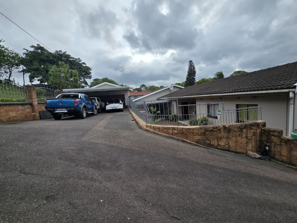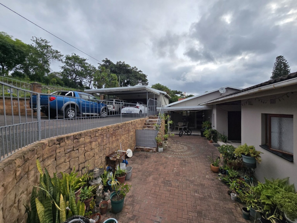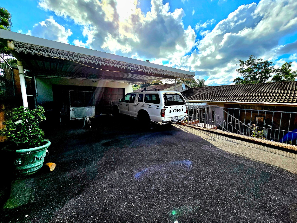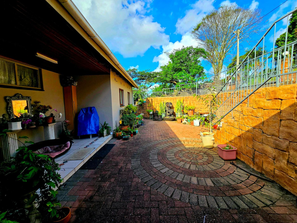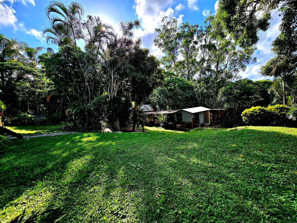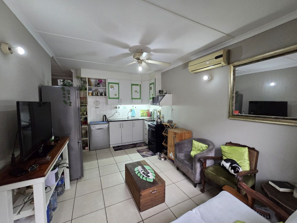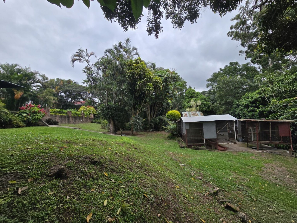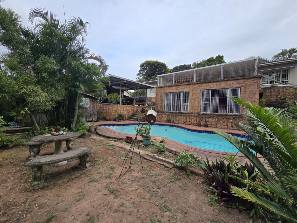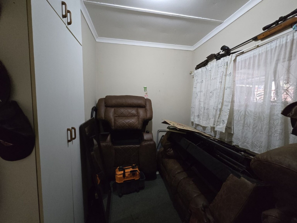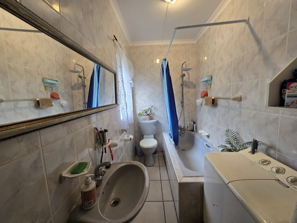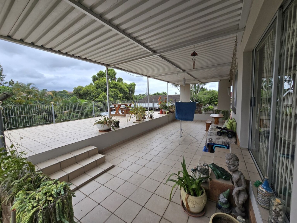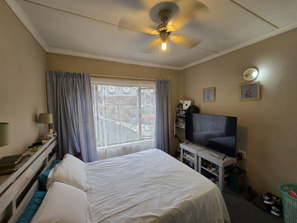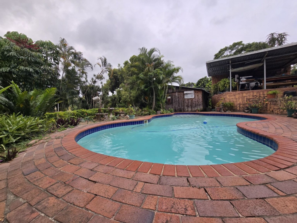- 3
- 2
- 2
- 2 672.0 m2
Monthly Costs
Monthly Bond Repayment ZAR .
Calculated over years at % with no deposit. Change Assumptions
Affordability Calculator | Bond Costs Calculator | Bond Repayment Calculator | Apply for a Bond- Bond Calculator
- Affordability Calculator
- Bond Costs Calculator
- Bond Repayment Calculator
- Apply for a Bond
Bond Calculator
Affordability Calculator
Bond Costs Calculator
Bond Repayment Calculator
Contact Us

Disclaimer: The estimates contained on this webpage are provided for general information purposes and should be used as a guide only. While every effort is made to ensure the accuracy of the calculator, RE/MAX of Southern Africa cannot be held liable for any loss or damage arising directly or indirectly from the use of this calculator, including any incorrect information generated by this calculator, and/or arising pursuant to your reliance on such information.
Mun. Rates & Taxes: ZAR 1900.00
Property description
Discover this expansive residential property nestled in the established suburb of Malvern, Queensburgh. Boasting a generous 2672 sqm erf, this home offers a blend of comfortable living spaces and versatile outdoor amenities. The interior features three well-proportioned bedrooms and two bathrooms, including a convenient en-suite. With two spacious lounges and a dedicated dining room, there is ample room for relaxation and entertaining. The open-plan design enhances the flow, complemented by an inviting entrance hall. The functional kitchen is equipped with extensive cabinetry, durable black stone countertops, and modern built-in appliances including an oven, hob, and extractor fan. An integrated microwave and ample storage solutions, including glass-front display cabinets, cater to all culinary needs. Adjacent to the kitchen, a practical utility area provides a double stainless steel sink and dedicated spaces for major appliances, all set on easy-to-maintain tiled flooring. Natural light floods the living areas and bedrooms, creating a bright and welcoming atmosphere. Step outside to enjoy a private oasis featuring a refreshing swimming pool, a charming patio, and a balcony offering scenic views. The property is surrounded by a well-maintained garden and extensive paving, providing a neat and appealing exterior. Parking is abundant with two garages and an impressive fourteen additional parking spaces, including a carport, ensuring convenience for residents and guests. The property also includes a built-in bar, perfect for social gatherings, and benefits from a separate flatlet, domestic rooms, and outside toilets, offering potential for extended family living or rental income. Security is paramount with features such as an alarm system, access gate, fencing, and a totally walled perimeter, providing peace of mind. This Malvern residence combines spacious living with practical features and a desirable location, making it an ideal family home. Key Features: * 3 Bedrooms, 2 Bathrooms (1 En-suite) * 2 Lounges, 1 Dining Room * Spacious Kitchen with Black Stone Countertops * Swimming Pool, Patio, and Balcony * 2 Garages and 14 Parking Spaces * Large 2672 sqm Erf with Garden and Paving * Built-in Bar and Open Plan Living * Separate Flatlet, Domestic Rooms, Outside Toilets * Alarm System, Access Gate, Fenced, Totally Walled * Scenic Views and Water Tanks
Property Details
- 3 Bedrooms
- 2 Bathrooms
- 2 Garages
- 1 Ensuite
- 2 Lounges
- 1 Dining Area
Property Features
- Balcony
- Patio
- Pool
- Storage
- Pets Allowed
- Fence
- Access Gate
- Alarm
- Scenic View
- Kitchen
- Entrance Hall
- Paving
- Garden
- Scullery
| Bedrooms | 3 |
| Bathrooms | 2 |
| Garages | 2 |
| Erf Size | 2 672.0 m2 |
