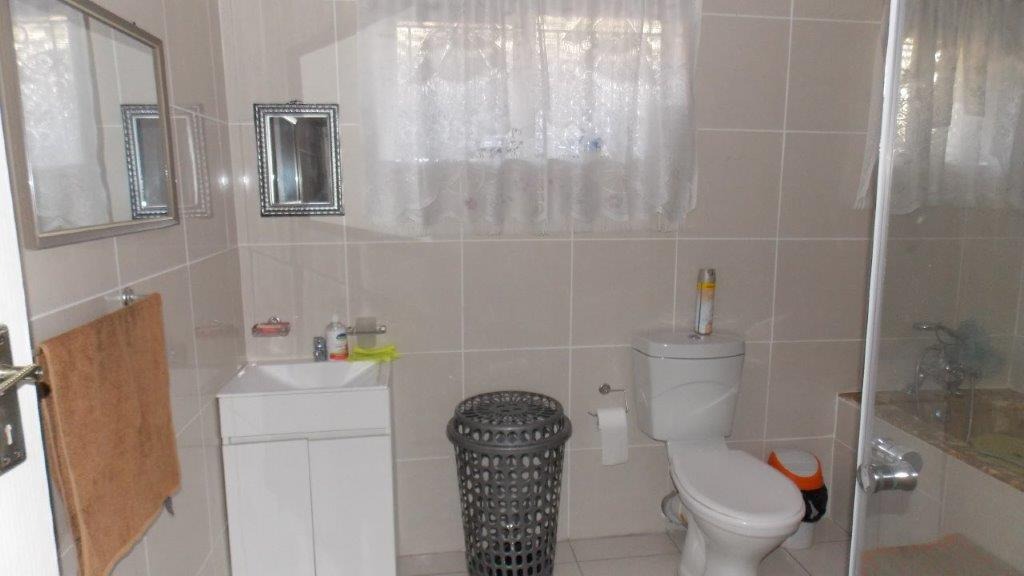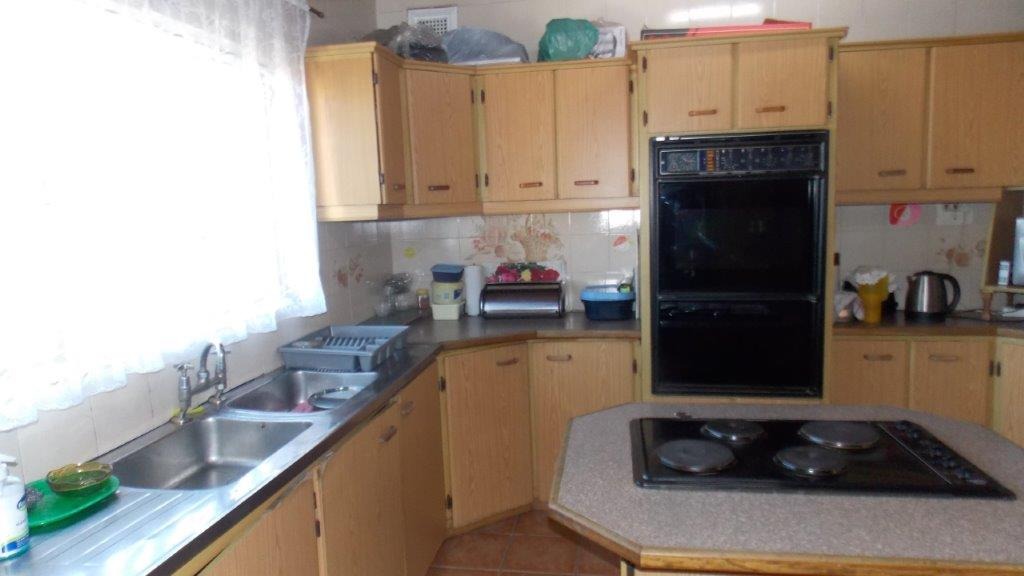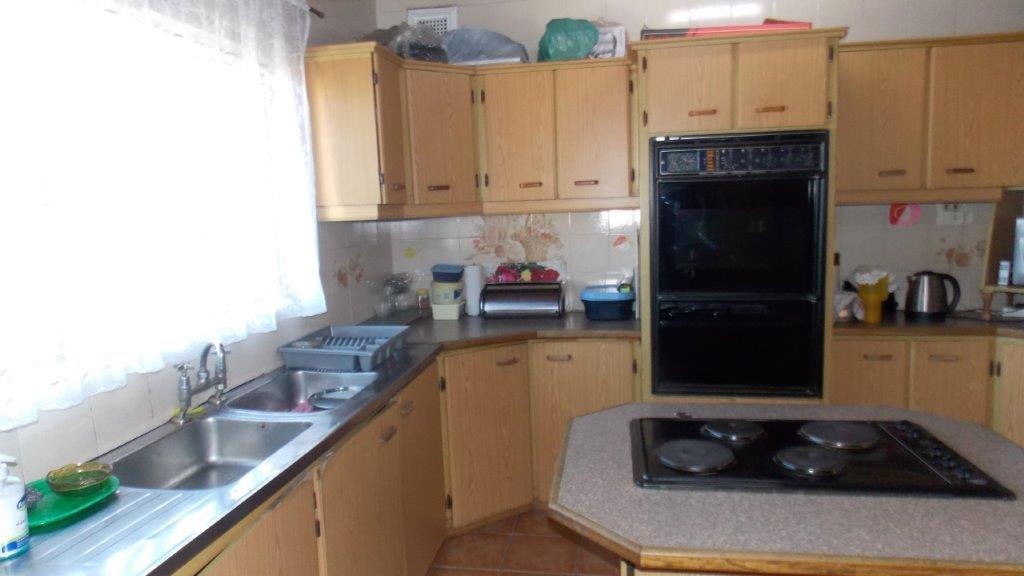- 4
- 1.5
- 1
- 208 m2
- 482 m2
Monthly Costs
Monthly Bond Repayment ZAR .
Calculated over years at % with no deposit. Change Assumptions
Affordability Calculator | Bond Costs Calculator | Bond Repayment Calculator | Apply for a Bond- Bond Calculator
- Affordability Calculator
- Bond Costs Calculator
- Bond Repayment Calculator
- Apply for a Bond
Bond Calculator
Affordability Calculator
Bond Costs Calculator
Bond Repayment Calculator
Contact Us

Disclaimer: The estimates contained on this webpage are provided for general information purposes and should be used as a guide only. While every effort is made to ensure the accuracy of the calculator, RE/MAX of Southern Africa cannot be held liable for any loss or damage arising directly or indirectly from the use of this calculator, including any incorrect information generated by this calculator, and/or arising pursuant to your reliance on such information.
Mun. Rates & Taxes: ZAR 463.64
Property description
Welcome to Magnolia St, nestled in the heart of Mobeni Heights, Durban. Just minutes from local amenities , this charming property is the perfect sanctuary for a family seeking comfort, security, and ample space.
Priced attractively at R1,150,000, this spacious 208-square-meter residence offers a blend of classic charm and modern convenience.
The upper level of this well-loved home features a thoughtfully designed layout with a prayer room, a welcoming lounge, and a dining room that flows into a fully fitted kitchen. At its heart, the kitchen boasts a center island hob and an eye-level oven, surrounded by ample cupboard space to satisfy the needs of any home chef. Discover two cozy bedrooms with built-in cupboards and a recently renovated bathroom adorned with contemporary fittings. With a mix of parquet and ceramic tiles, each room exudes warmth and style.
Unlock the potential of the lower level, offering two versatile rooms adaptability is the key here, whether used as an extra bedroom, a multi-purpose
room, or a practical laundry area. An additional toilet and vanity basin complete this space, ensuring convenience for family and guests alike.
The property extends its offerings with an attached single garage leading to a self-contained granny cottage. Exquisitely designed with a reinforced and decked roof, the cottage can accommodate extended family or be utilized as a potential rental income source. It includes two rooms, a lounge, a kitchen, a bathroom, and a separate toilet. There is additional storage space below the granny cottage with access from the garage.
Your vehicles will find safe haven here, too, with a double carport and sufficient space to accommodate an additional three cars. The driveway, fully
tarred, offers smooth access all the way to the garage.
Discover your perfect family haven in this gem of Mobeni Heights and experience the unmatched warmth and harmony it offers. Schedule a viewing today, your ideal home is waiting to welcome you.
Property Details
- 4 Bedrooms
- 1.5 Bathrooms
- 1 Garages
- 1 Lounges
- 1 Dining Area
Property Features
- Patio
- Storage
- Pets Allowed
- Access Gate
| Bedrooms | 4 |
| Bathrooms | 1.5 |
| Garages | 1 |
| Floor Area | 208 m2 |
| Erf Size | 482 m2 |












































































