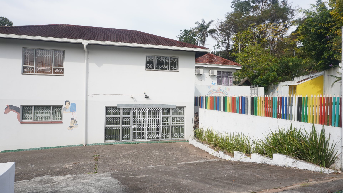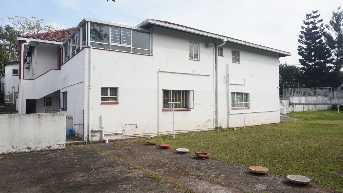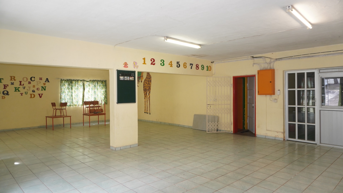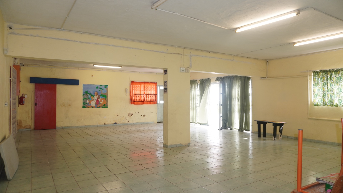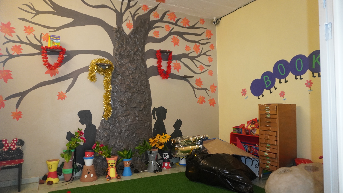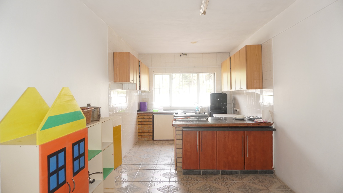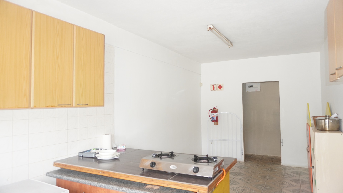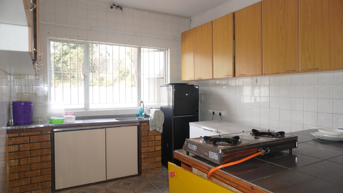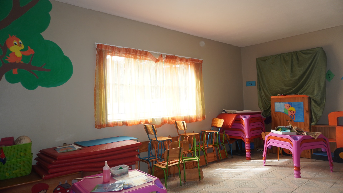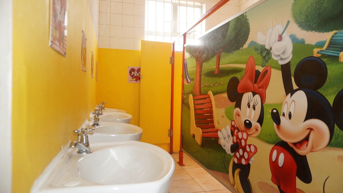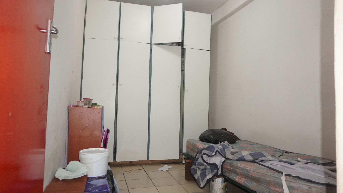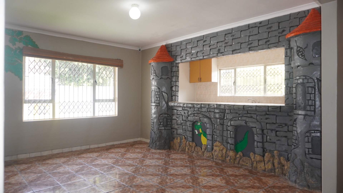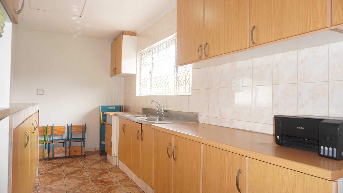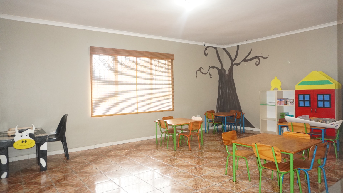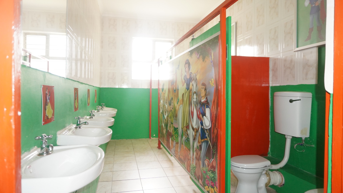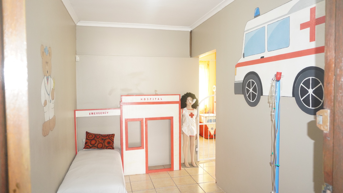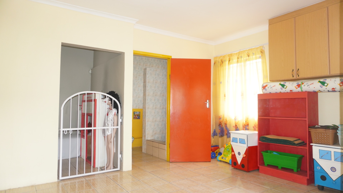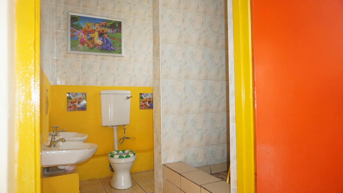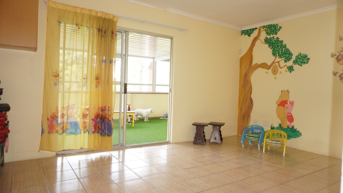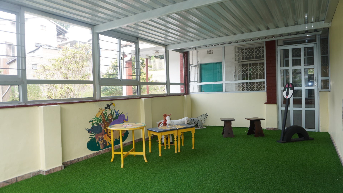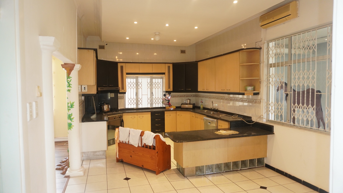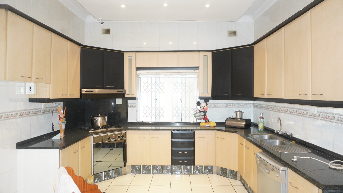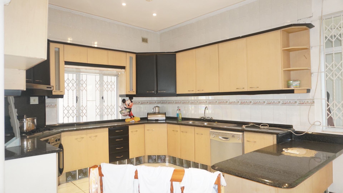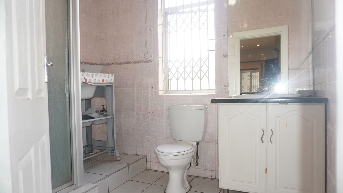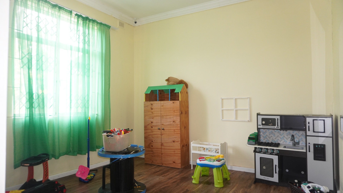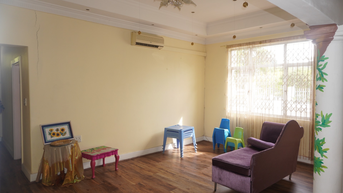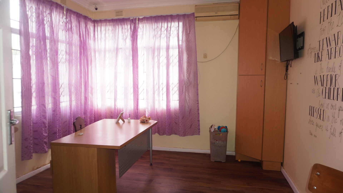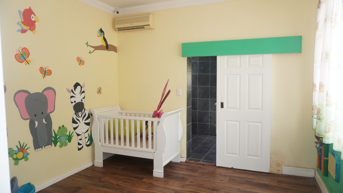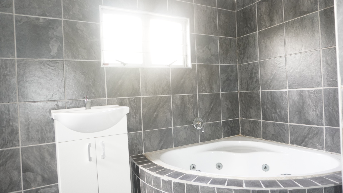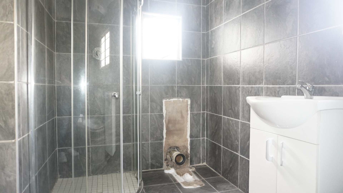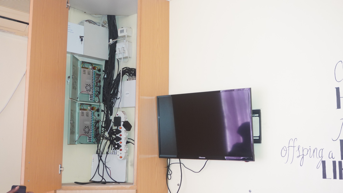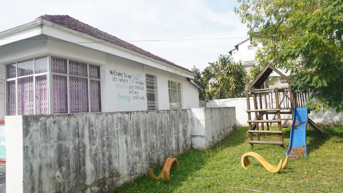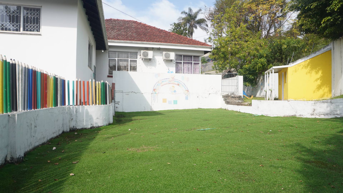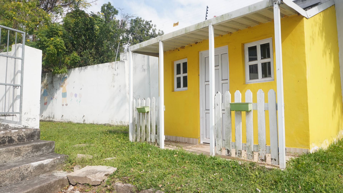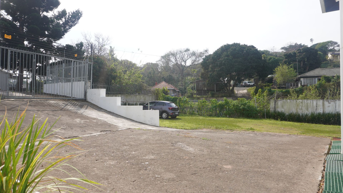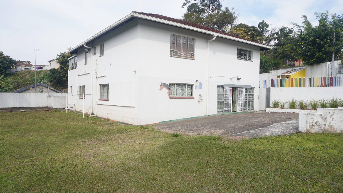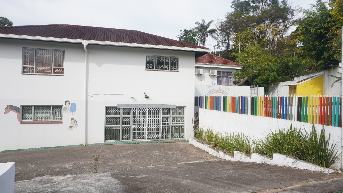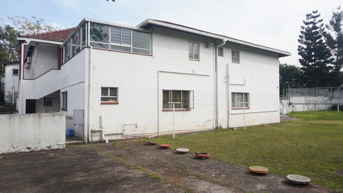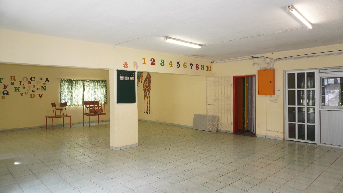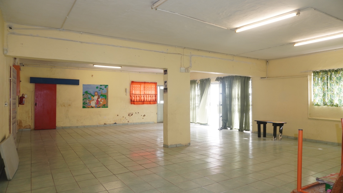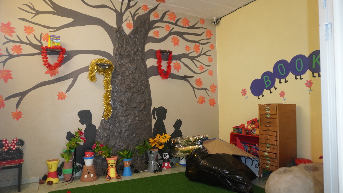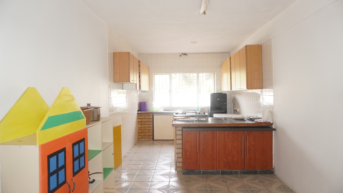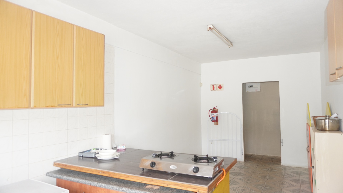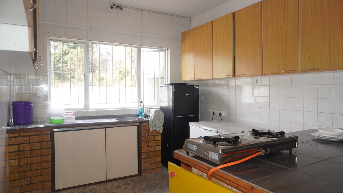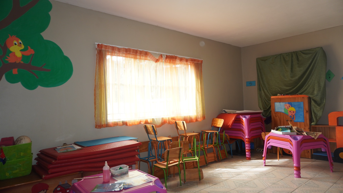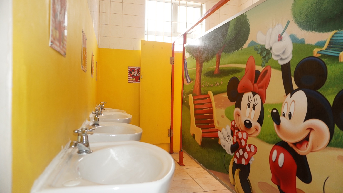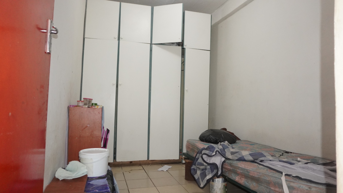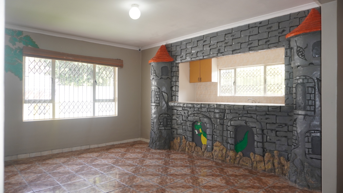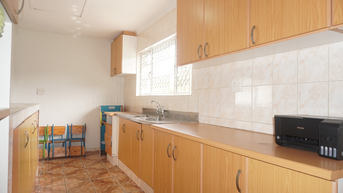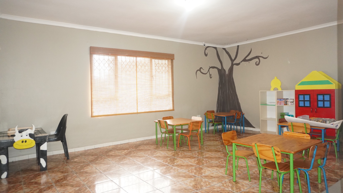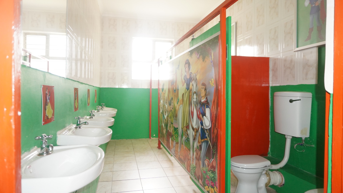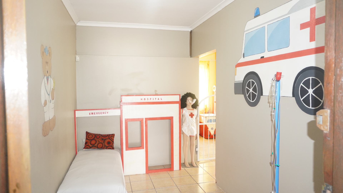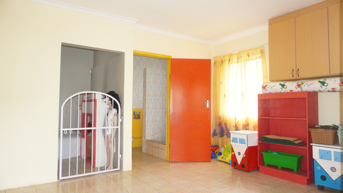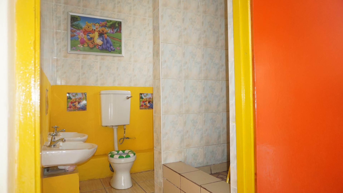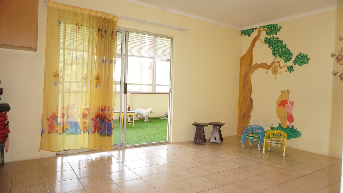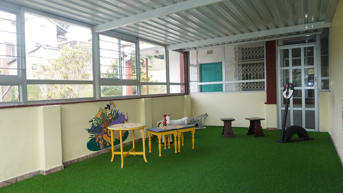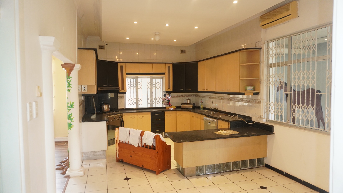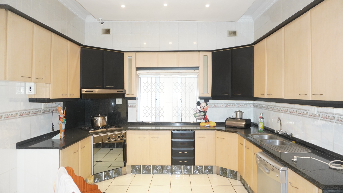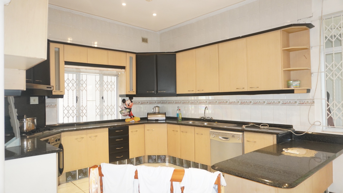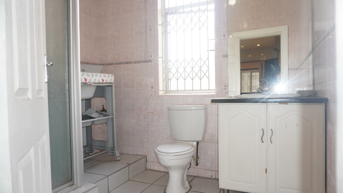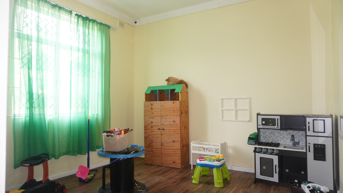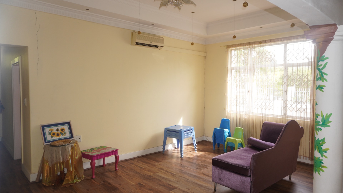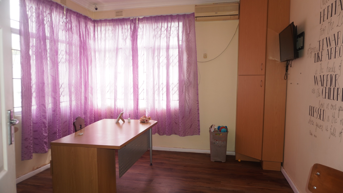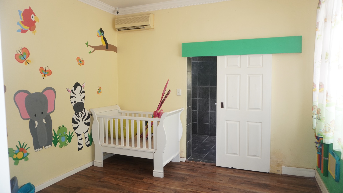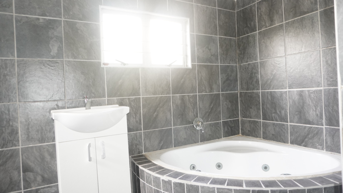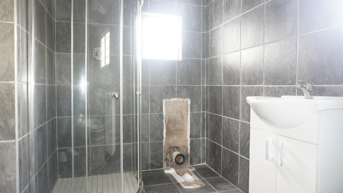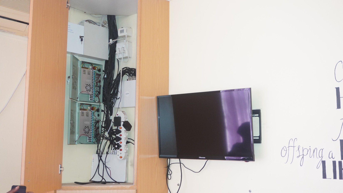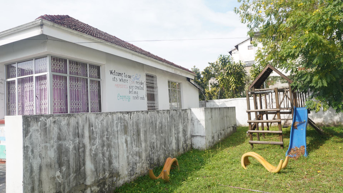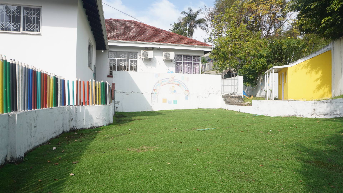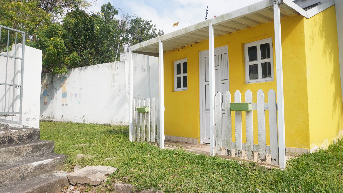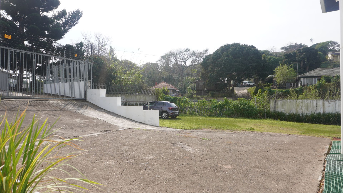- 9
- 6
- 1 040 m2
Monthly Costs
Monthly Bond Repayment ZAR .
Calculated over years at % with no deposit. Change Assumptions
Affordability Calculator | Bond Costs Calculator | Bond Repayment Calculator | Apply for a Bond- Bond Calculator
- Affordability Calculator
- Bond Costs Calculator
- Bond Repayment Calculator
- Apply for a Bond
Bond Calculator
Affordability Calculator
Bond Costs Calculator
Bond Repayment Calculator
Contact Us

Disclaimer: The estimates contained on this webpage are provided for general information purposes and should be used as a guide only. While every effort is made to ensure the accuracy of the calculator, RE/MAX of Southern Africa cannot be held liable for any loss or damage arising directly or indirectly from the use of this calculator, including any incorrect information generated by this calculator, and/or arising pursuant to your reliance on such information.
Mun. Rates & Taxes: ZAR 1500.00
Property description
Step inside on the ground floor to discover a massive,
open-plan space that serves as a classroom but offers endless
possibilities—think double garage or a cozy flat! The functional layout
includes a kitchen, a dedicated bathroom for little ones, and two versatile
rooms that can easily be converted into bedrooms. At the back, there's a
separate bedroom with built-in cupboards and an additional bathroom, perfect
for renting out as a bachelor pad. The space is yours to fill with comfort and
creativity.
Venture upstairs to find two more units, each designed with
the creche in mind. The top section boasts an open-plan kitchen and lounge
area, alongside a bathroom specifically for children. You'll love the bedroom
with its en suite and a spacious classroom that can be transformed into a
relaxing lounge, complete with an enclosed patio showcasing breathtaking views
of Hillary. Imagine basking in all that natural light and refreshing breeze!
The third section offers a home office setup for the creche,
featuring an open lounge and kitchen, plus a family bathroom and en suite
bathroom. With three bedrooms—one equipped with fitted CCTV cameras that will
remain with the property—this space is as secure as it is inviting. The
property also features a secure perimeter fence and a gated entrance. Stay cool
all summer long with multiple air conditioning units, ensuring comfort
throughout the hot days.
Location is everything, and this property doesn't
disappoint! Centrally situated in Hillary, you'll find great attractions just a
short walk away, including Hillary Primary School, the local shopping center,
and the bowling club. It's the perfect blend of convenience and charm!
With ample parking for all your vehicles and a spacious yard
perfect for kids and pets to enjoy year-round, this home truly has it all.
Don't miss the chance to make it your own! Call me now to view.
Property Details
- 9 Bedrooms
- 6 Bathrooms
- 3 Lounges
Property Features
- Balcony
- Patio
- Aircon
- Pets Allowed
- Access Gate
- Alarm
- Kitchen
- Entrance Hall
- Paving
- Garden
- Fence
| Bedrooms | 9 |
| Bathrooms | 6 |
| Erf Size | 1 040 m2 |

