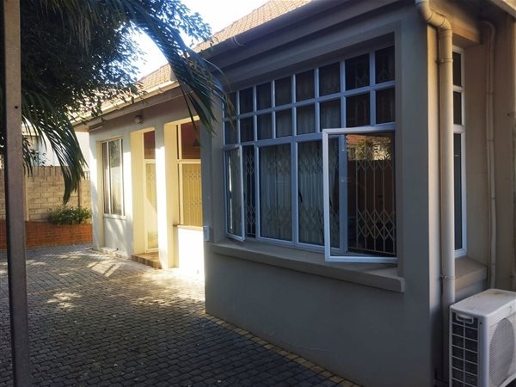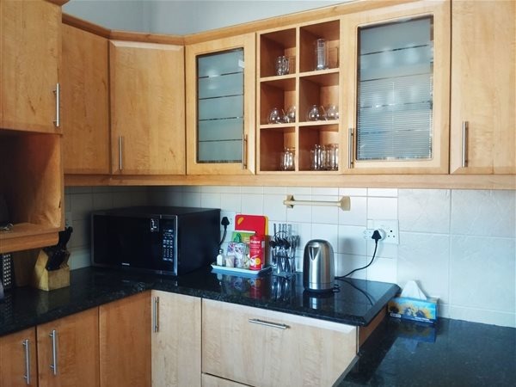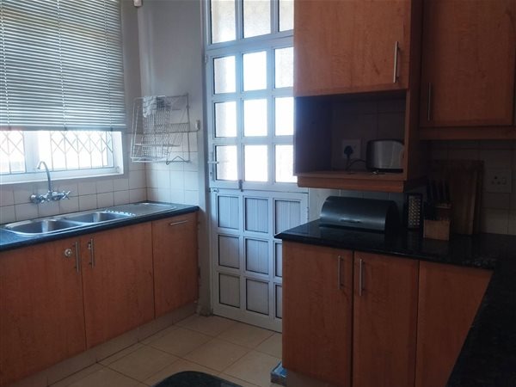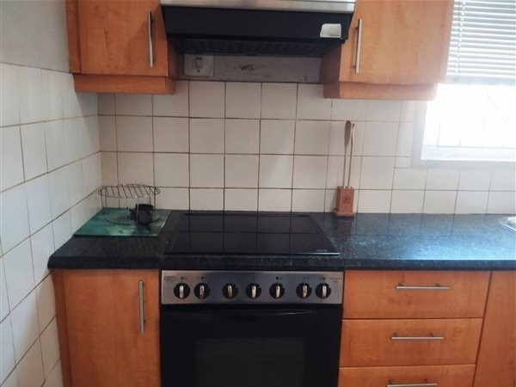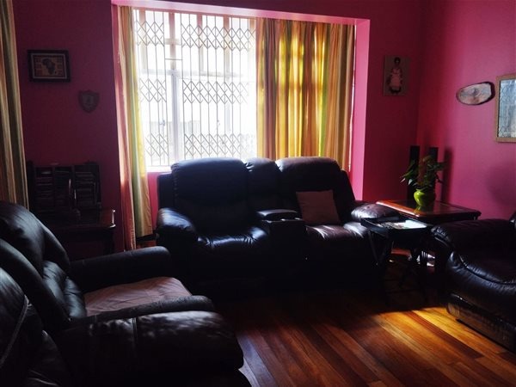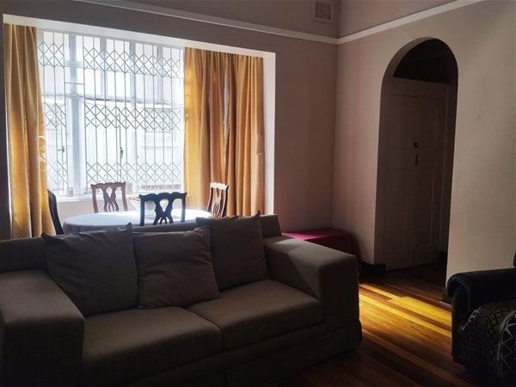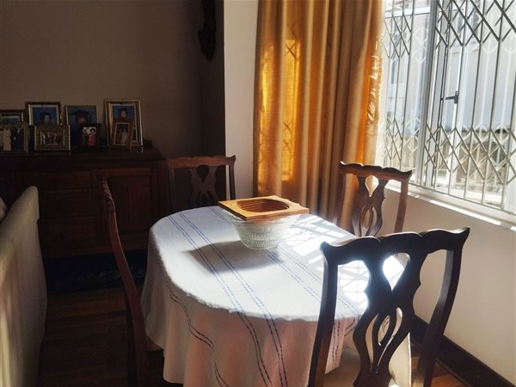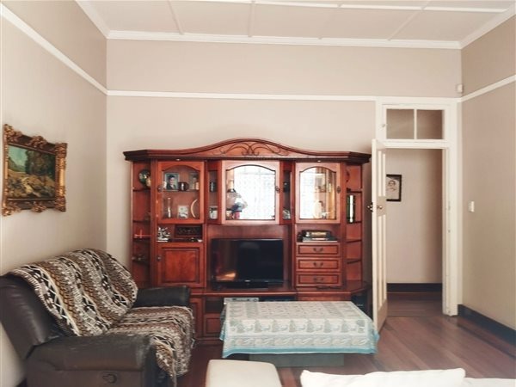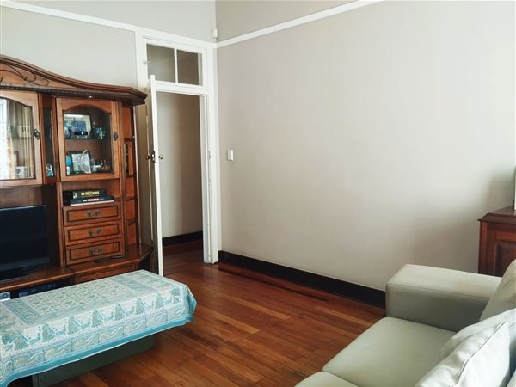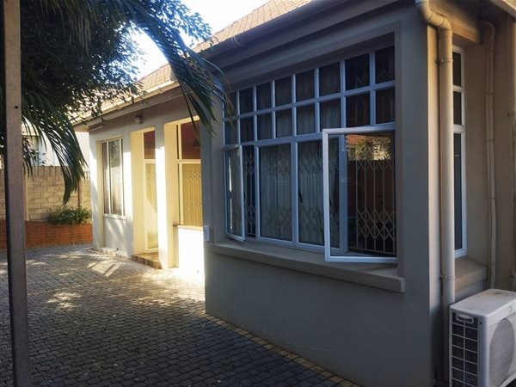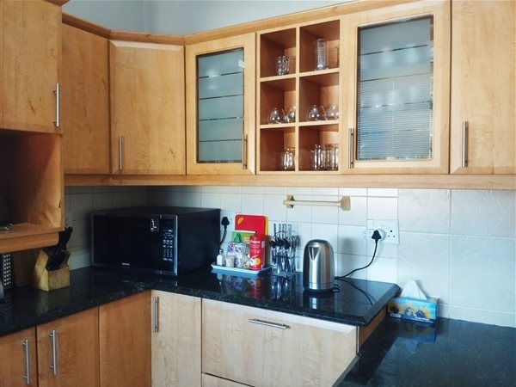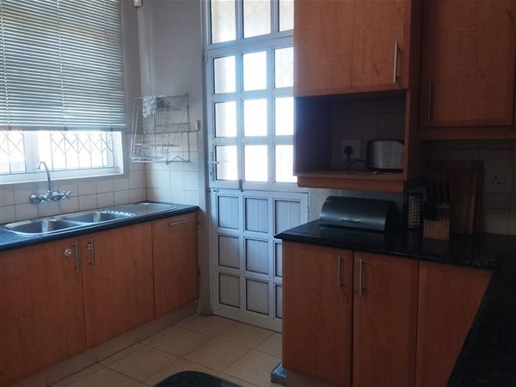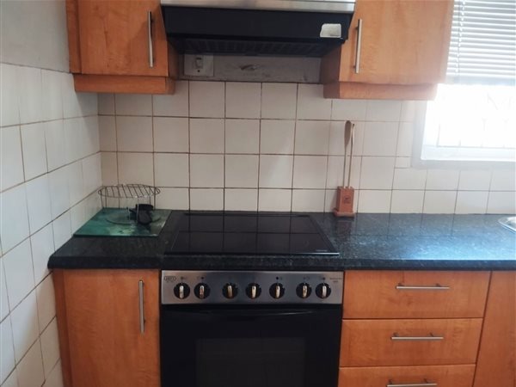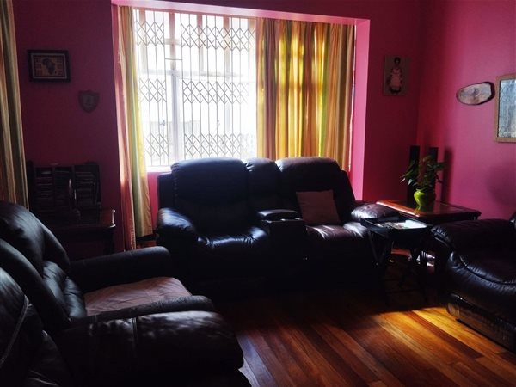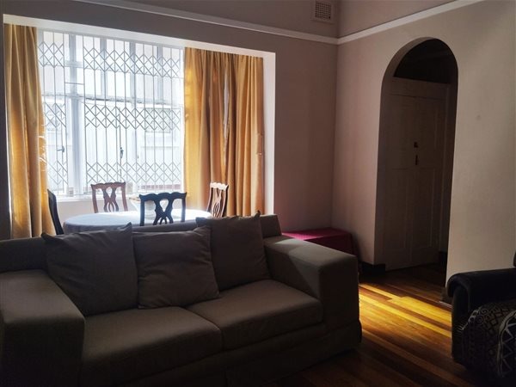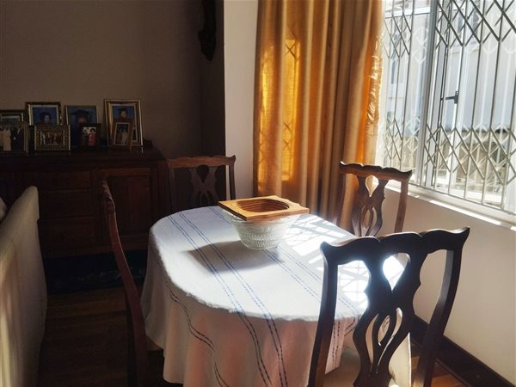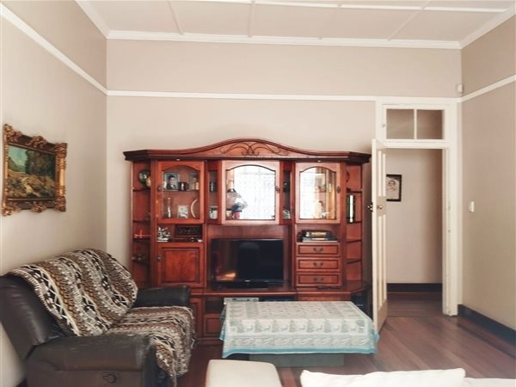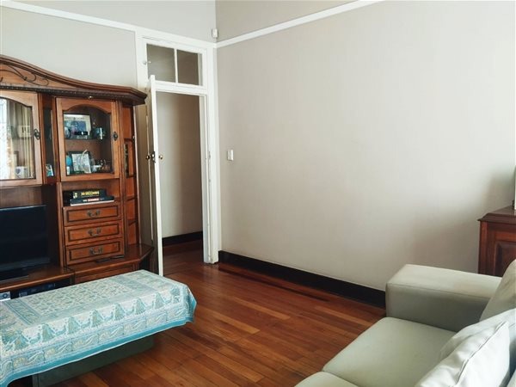- 3
- 4.5
- 1
Monthly Costs
Monthly Bond Repayment ZAR .
Calculated over years at % with no deposit. Change Assumptions
Affordability Calculator | Bond Costs Calculator | Bond Repayment Calculator | Apply for a Bond- Bond Calculator
- Affordability Calculator
- Bond Costs Calculator
- Bond Repayment Calculator
- Apply for a Bond
Bond Calculator
Affordability Calculator
Bond Costs Calculator
Bond Repayment Calculator
Contact Us

Disclaimer: The estimates contained on this webpage are provided for general information purposes and should be used as a guide only. While every effort is made to ensure the accuracy of the calculator, RE/MAX of Southern Africa cannot be held liable for any loss or damage arising directly or indirectly from the use of this calculator, including any incorrect information generated by this calculator, and/or arising pursuant to your reliance on such information.
Mun. Rates & Taxes: ZAR 1964.65
Property description
This solid family home offers spacious living, classic features, and a peaceful location, the perfect blend of elegance and comfort.
Key Features
- Two large family rooms with bay windows — one with a casual dining area.
- High ceilings & wooden floors that showcase Glenwood’s heritage.
- Front and back verandahs — sunlit and inviting.
- Dedicated home office just off the entrance.
Bedrooms & Bathrooms
- 3 Bedrooms (main bedroom extra-large with aircon & ample storage, second also air-conditioned).
- 1.5 Bathrooms (full bathroom with bath + shower, separate toilet).
Kitchen & Utility
- Modern kitchen with breakfast nook, built-in cupboards, hob, under-counter oven, extractor & double sink.
- Separate scullery for added convenience.
Additional Features
- One-bedroom flatlet (perfect for rental income or extended family).
- Single lock-up garage + carport + open parking for 5 cars.
- Storeroom at the back of the home.
- Pet-friendly garden, fully fenced with access gate, alarm, and intercom.
- Prime Location
- Close to Penzance Primary School, hospitals, shopping malls & other top schools.
- A family-friendly, sought-after part of Glenwood.
This home is waiting for you — call me today to arrange a private viewing!
Property Details
- 3 Bedrooms
- 4.5 Bathrooms
- 1 Garages
- 1 Lounges
- 1 Dining Area
Property Features
- Balcony
- Laundry
- Pets Allowed
- Access Gate
- Kitchen
- Garden
- Family TV Room
| Bedrooms | 3 |
| Bathrooms | 4.5 |
| Garages | 1 |
