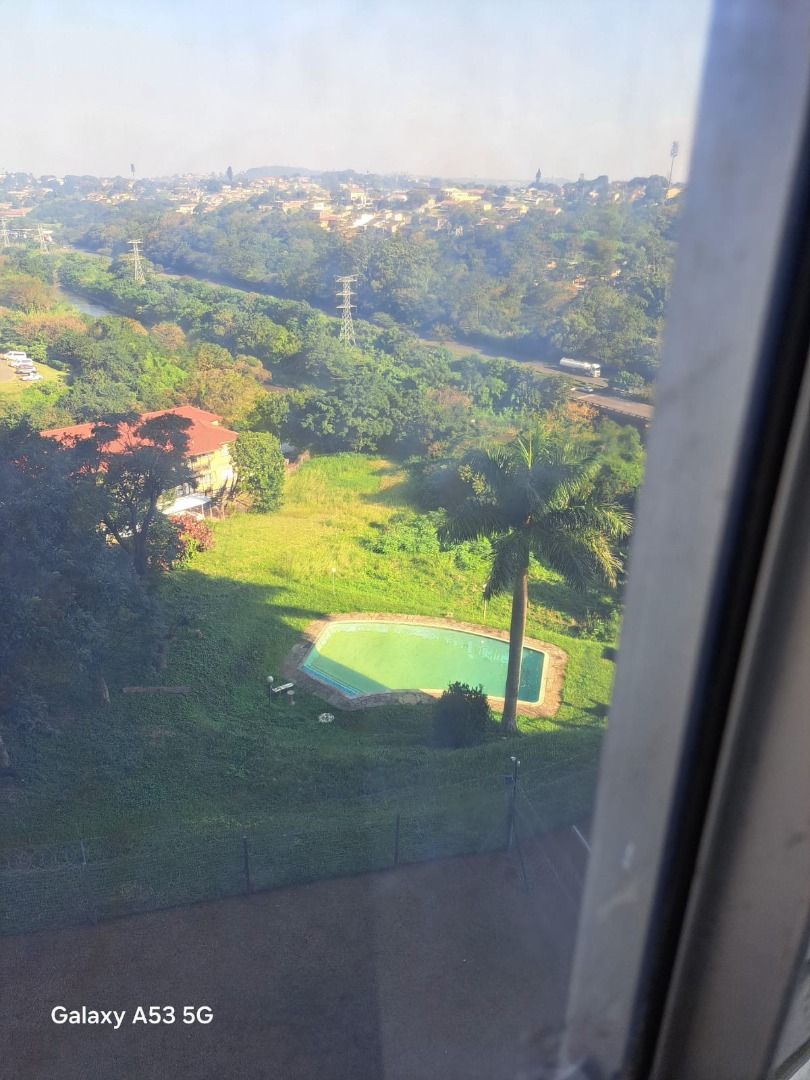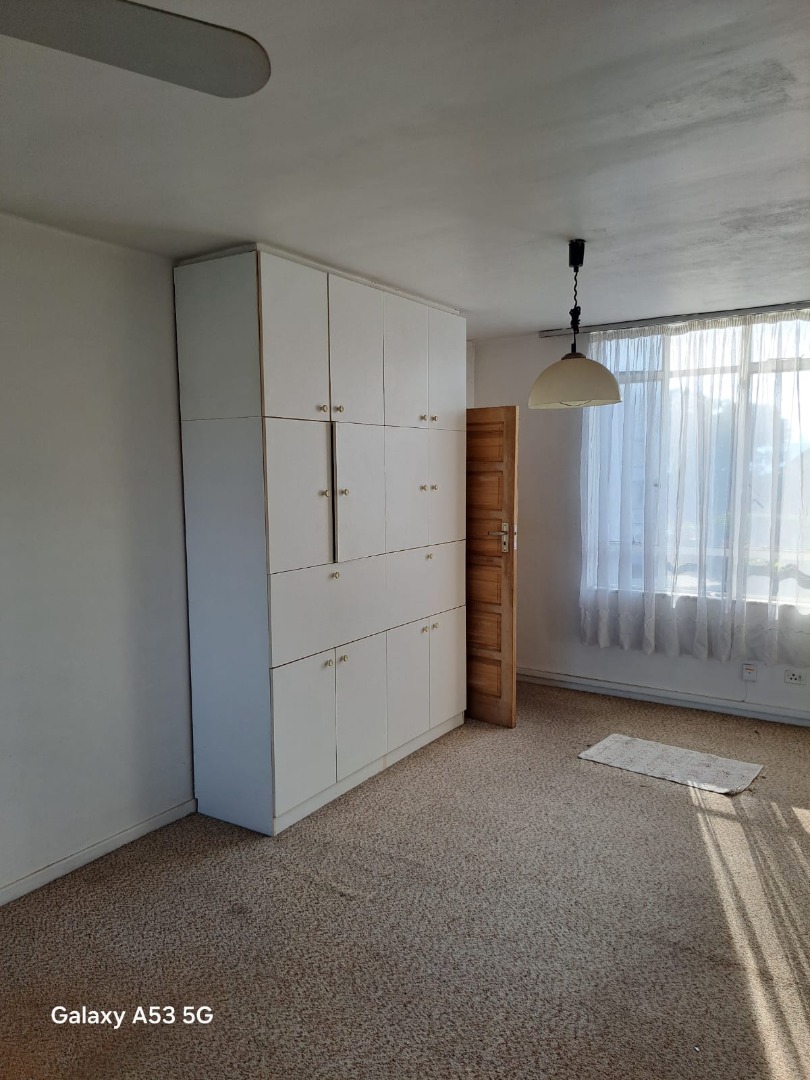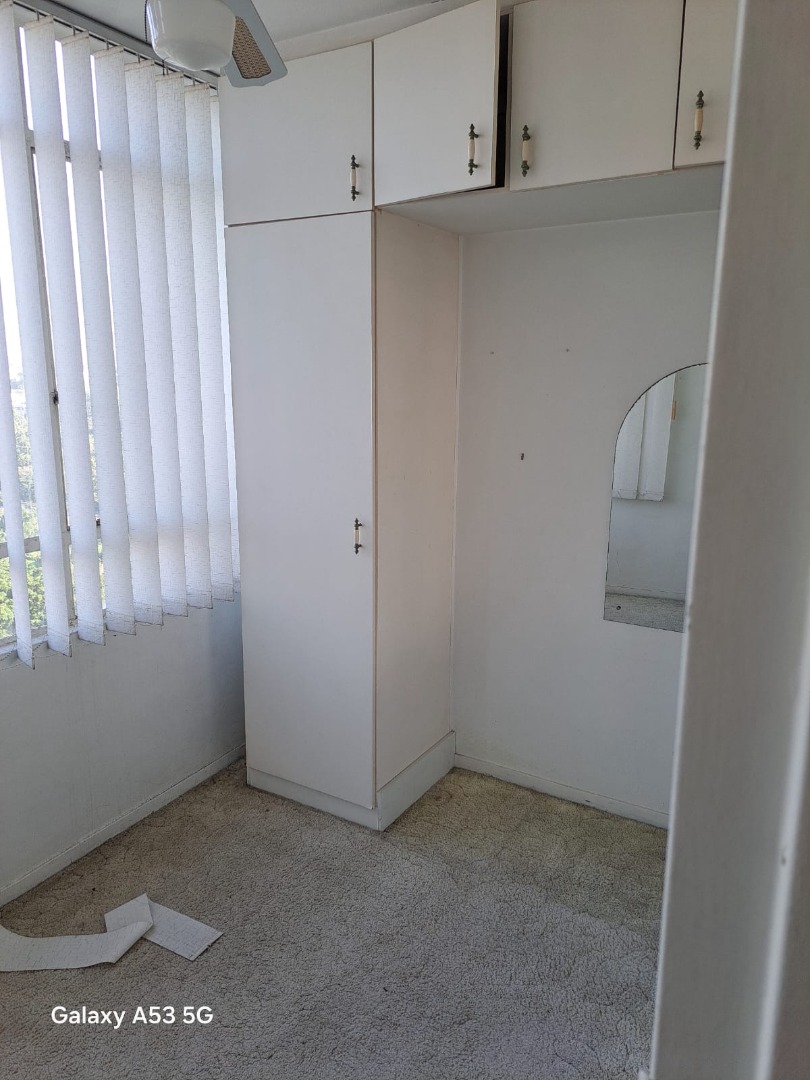- 1.5
- 1
- 56 m2
- 9 538 m2
Monthly Costs
Monthly Bond Repayment ZAR .
Calculated over years at % with no deposit. Change Assumptions
Affordability Calculator | Bond Costs Calculator | Bond Repayment Calculator | Apply for a Bond- Bond Calculator
- Affordability Calculator
- Bond Costs Calculator
- Bond Repayment Calculator
- Apply for a Bond
Bond Calculator
Affordability Calculator
Bond Costs Calculator
Bond Repayment Calculator
Contact Us

Disclaimer: The estimates contained on this webpage are provided for general information purposes and should be used as a guide only. While every effort is made to ensure the accuracy of the calculator, RE/MAX of Southern Africa cannot be held liable for any loss or damage arising directly or indirectly from the use of this calculator, including any incorrect information generated by this calculator, and/or arising pursuant to your reliance on such information.
Mun. Rates & Taxes: ZAR 590.79
Monthly Levy: ZAR 1683.80
Special Levies: ZAR 1316.30
Property description
A cosy and affordable apartment located in the heart of Carrington Heights – Glenmore, offering comfort, security, and scenic views overlooking Glenmore, Edwin Swales, and The Bluff in the distance.
Apartment Features:
- 1 Carpeted Bedroom with Built-in Cupboards and Ceiling Fan
- 0.5 Bedroom (ideal for an office, child's room or guest space) – Carpeted with Built-in Cupboards and Ceiling Fan
- Lounge – Carpeted with Built-in Cupboards and Ceiling Fan
- Kitchen with Built-in Cupboards (No stove included)
- Bathroom with Bathtub / Hand Shower / Wash Basin and Toilet
Building Amenities:
- Swimming Pool
- Braai / Entertainment Area
- Secure Parking for 1 Vehicle
Security:
- Electric Fencing
- Remote-Controlled Access Gates
- Physical Security on-site daily from 18:00 to 07:00
- Well-managed and secure complex
Please note: Unit requires some TLC – perfect for a buyer with vision!
Property Details
- 1.5 Bedrooms
- 1 Bathrooms
- 1 Lounges
Property Features
- Balcony
- Pool
- Security Post
- Access Gate
- Scenic View
- Kitchen
- Paving
- Built in Cupboards
- Open Plan Kitchen
- Carpets
| Bedrooms | 1.5 |
| Bathrooms | 1 |
| Floor Area | 56 m2 |
| Erf Size | 9 538 m2 |




















