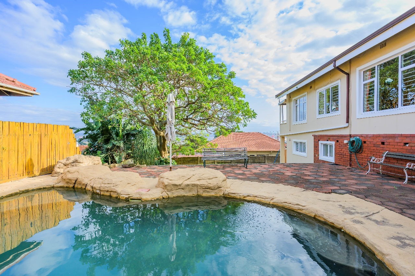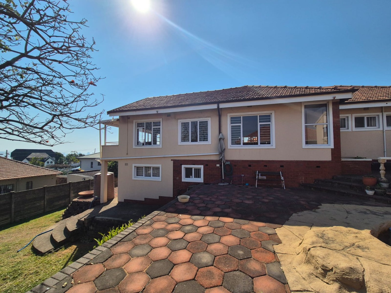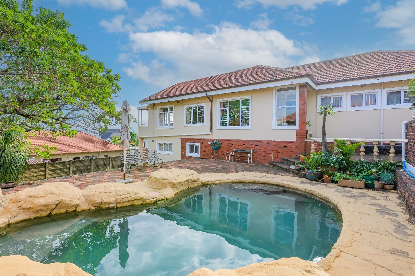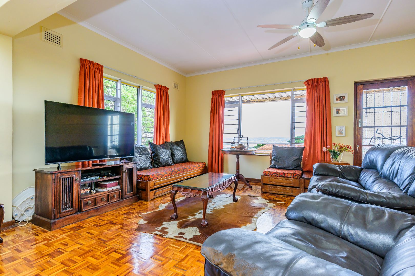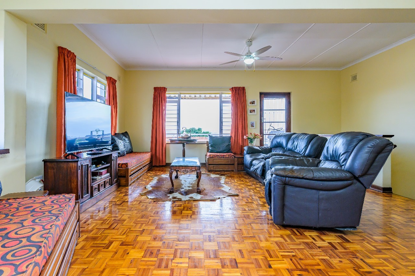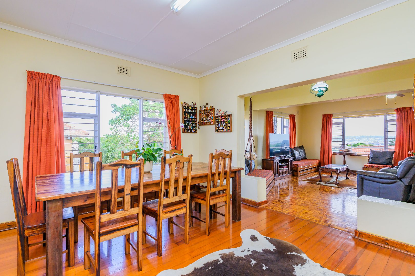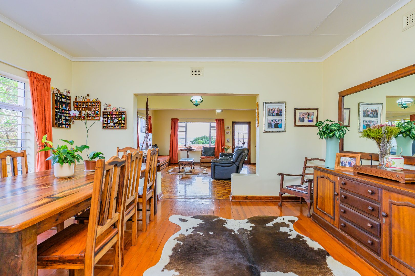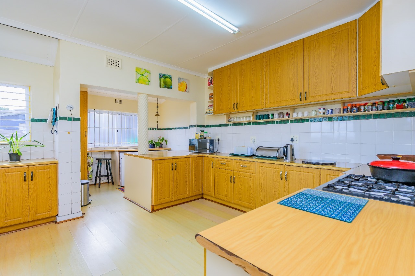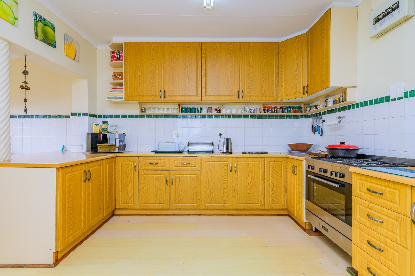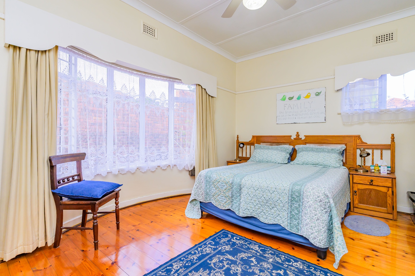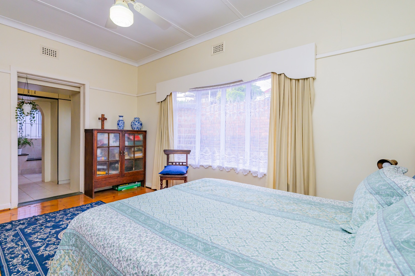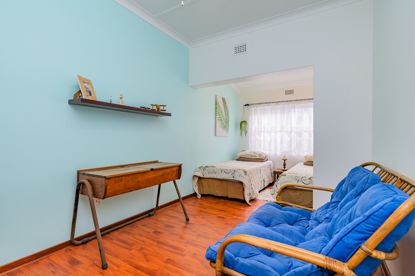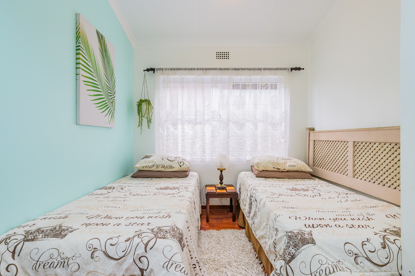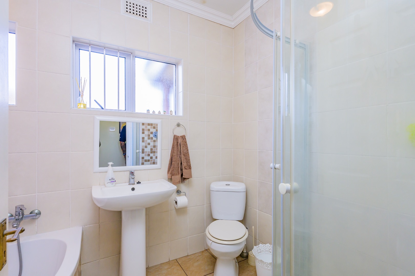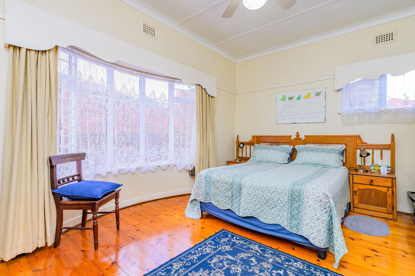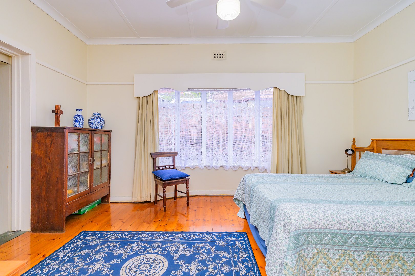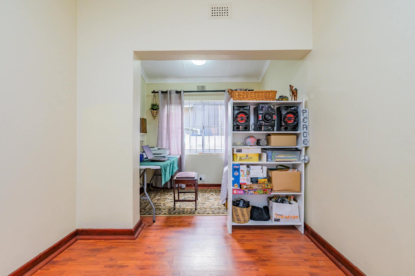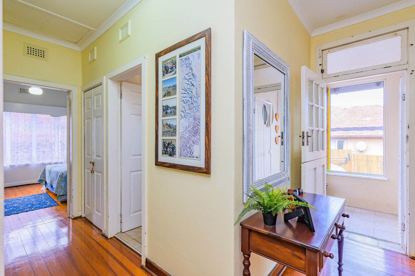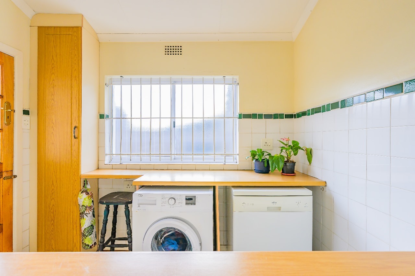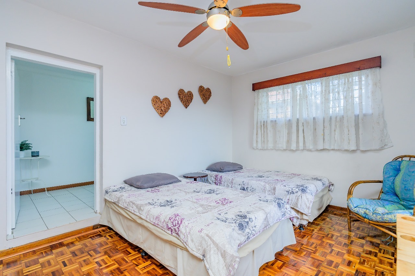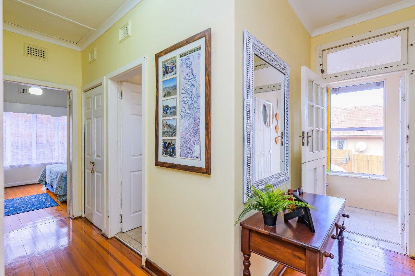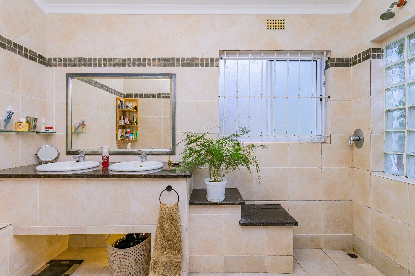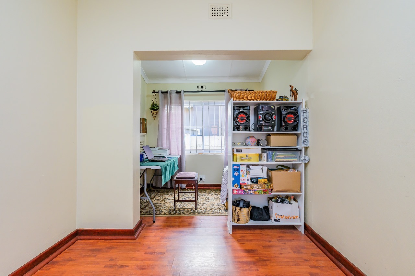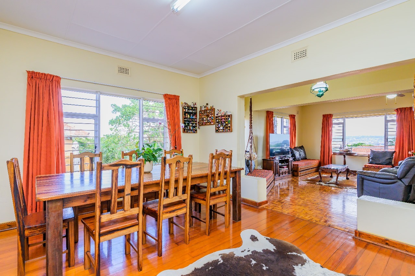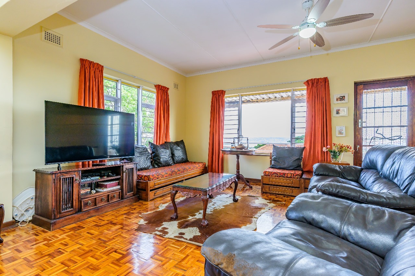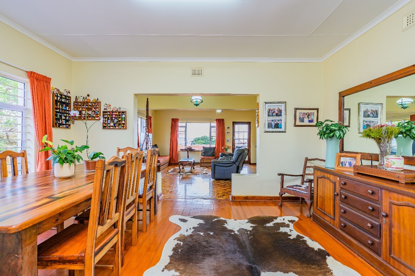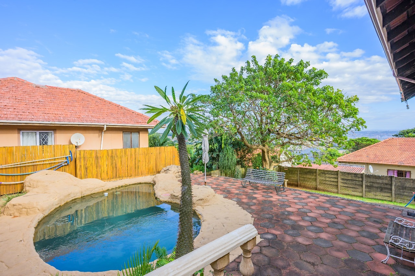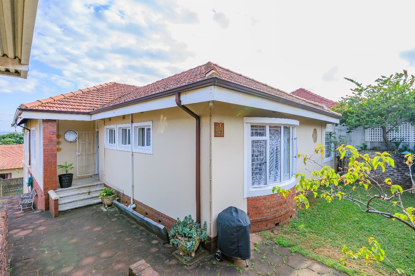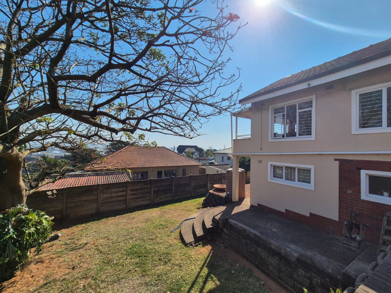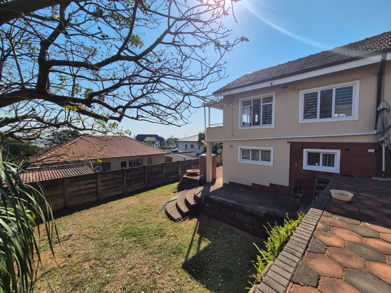- 4
- 3
- 1
- 238 m2
- 773 m2
Monthly Costs
Monthly Bond Repayment ZAR .
Calculated over years at % with no deposit. Change Assumptions
Affordability Calculator | Bond Costs Calculator | Bond Repayment Calculator | Apply for a Bond- Bond Calculator
- Affordability Calculator
- Bond Costs Calculator
- Bond Repayment Calculator
- Apply for a Bond
Bond Calculator
Affordability Calculator
Bond Costs Calculator
Bond Repayment Calculator
Contact Us

Disclaimer: The estimates contained on this webpage are provided for general information purposes and should be used as a guide only. While every effort is made to ensure the accuracy of the calculator, RE/MAX of Southern Africa cannot be held liable for any loss or damage arising directly or indirectly from the use of this calculator, including any incorrect information generated by this calculator, and/or arising pursuant to your reliance on such information.
Mun. Rates & Taxes: ZAR 1928.00
Property description
The lounge offers you an open-plan bright, airy space going through to the dining area with large windows flowing seamlessly into a large, kitchen with top-of-the-range appliances, countertops, breakfast bar and ample cabinetry.
The four bedrooms, including three upstairs bedrooms and one ground-floor guest suite, each bedroom offers generous built-in cupboards, carpeting, and plenty of natural light. Two upstairs en-suite bathrooms plus a private en-suite for the downstairs bedroom, the guest suite’s private bathroom makes overnight visitors feel truly pampered.
The Sparkling swimming pool and Covered patio is generously space for outdoor seating perfect for braais or morning coffees, and sunset cocktails.
Manicured lawn and low-maintenance garden is well established with shrubs for a, lush style, Two undercover parking bays plus secure lock-up garage, as well as additional outside storage room.
For more details or to arrange a private viewing,
contact us today
Property Details
- 4 Bedrooms
- 3 Bathrooms
- 1 Garages
- 2 Ensuite
- 1 Lounges
- 1 Dining Area
Property Features
- Study
- Balcony
- Pool
- Access Gate
- Alarm
- Kitchen
- Paving
- Garden
- Family TV Room
| Bedrooms | 4 |
| Bathrooms | 3 |
| Garages | 1 |
| Floor Area | 238 m2 |
| Erf Size | 773 m2 |



































