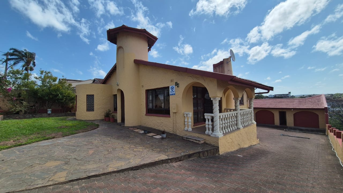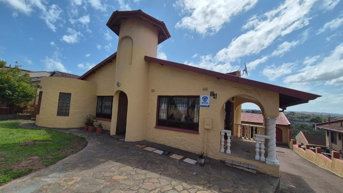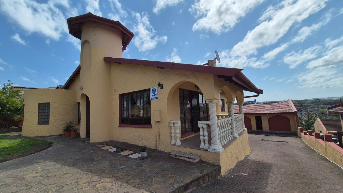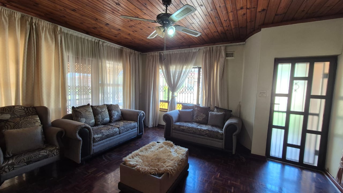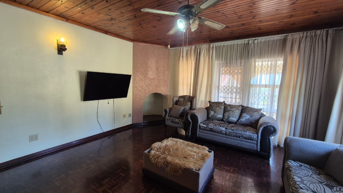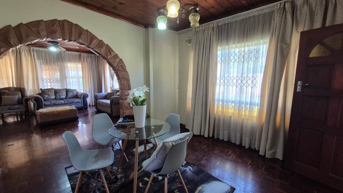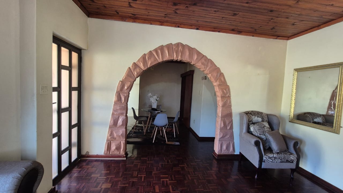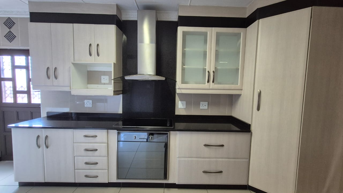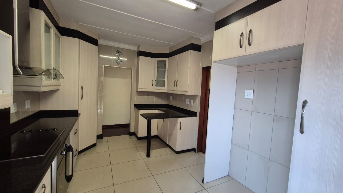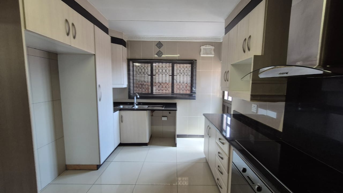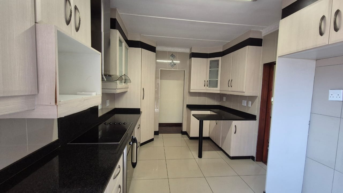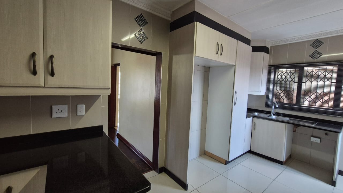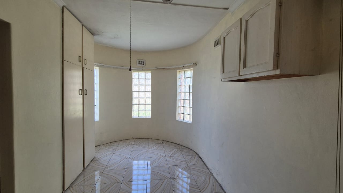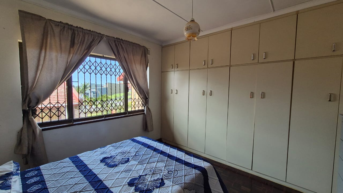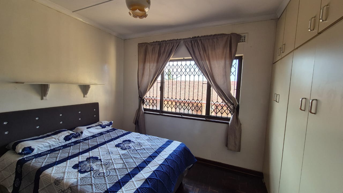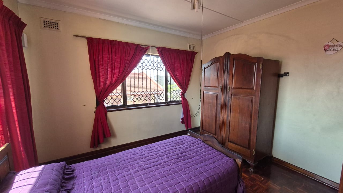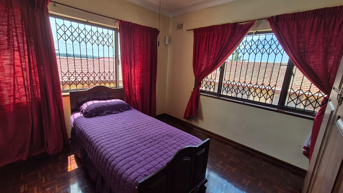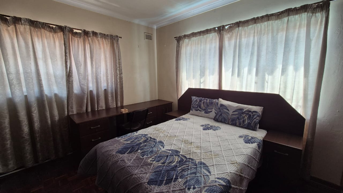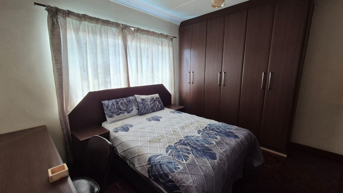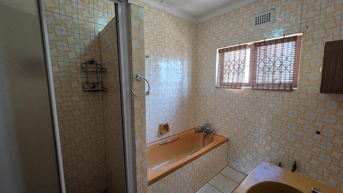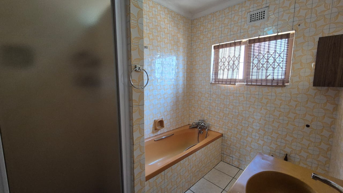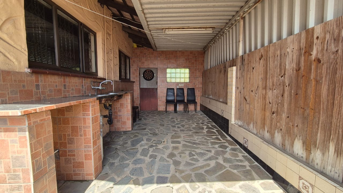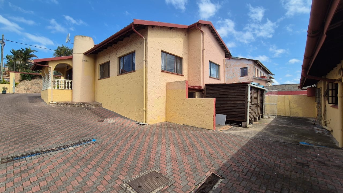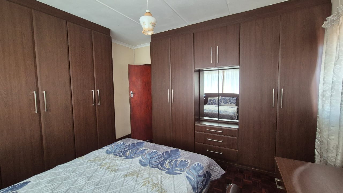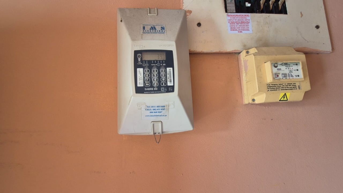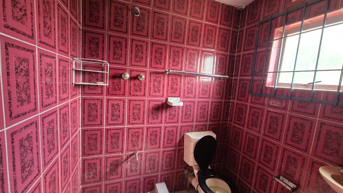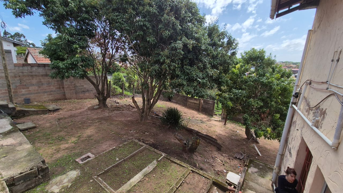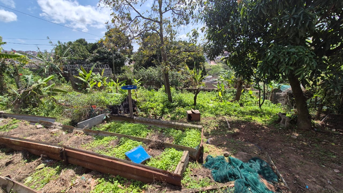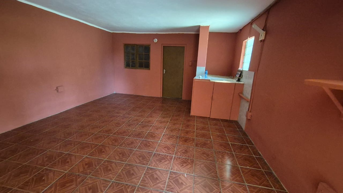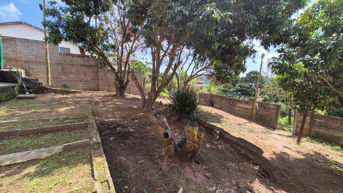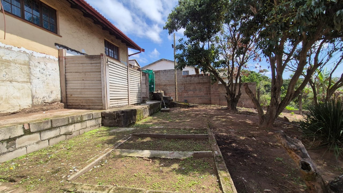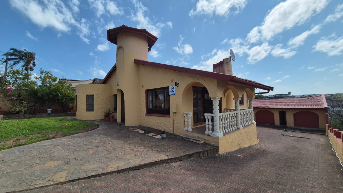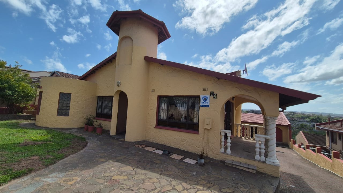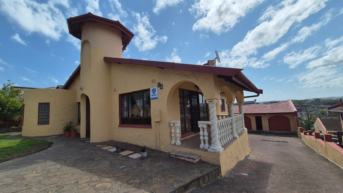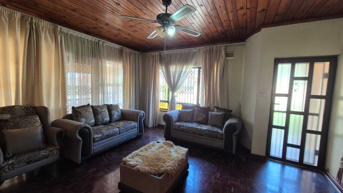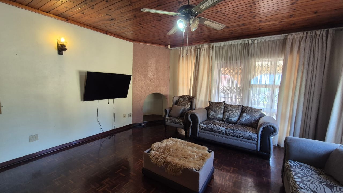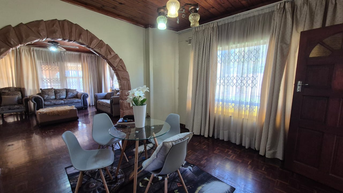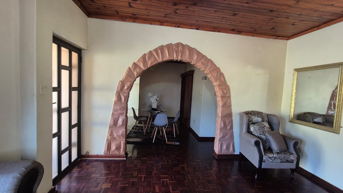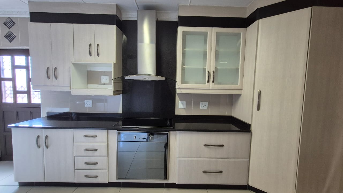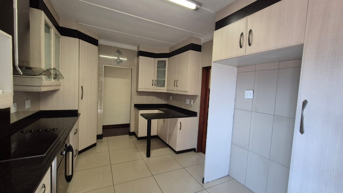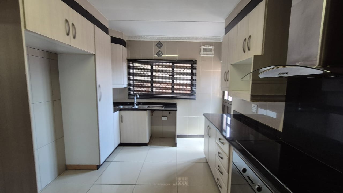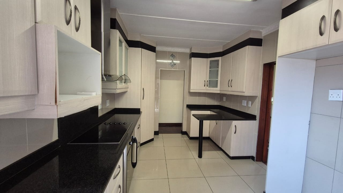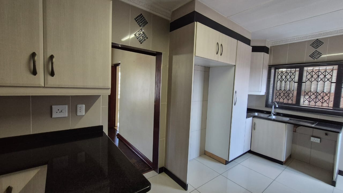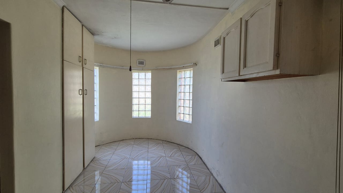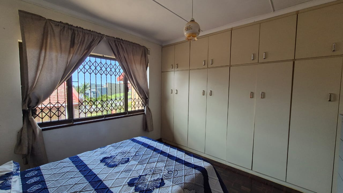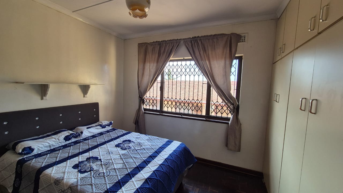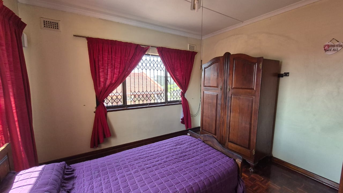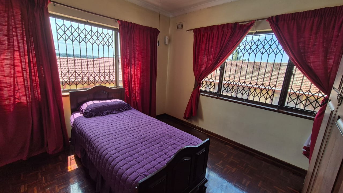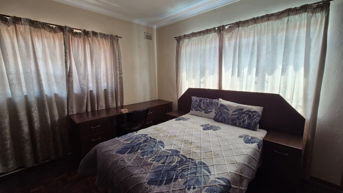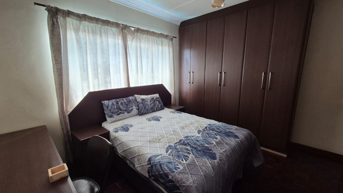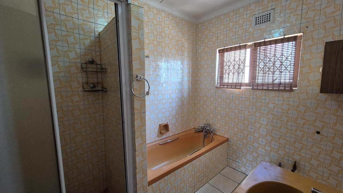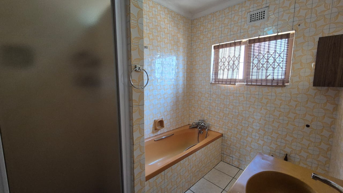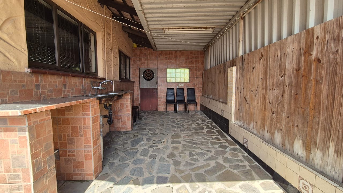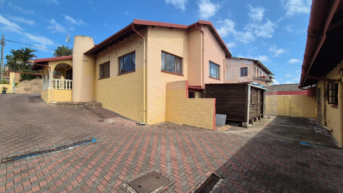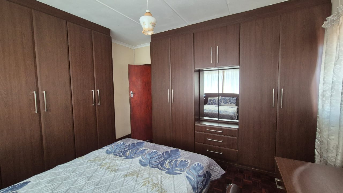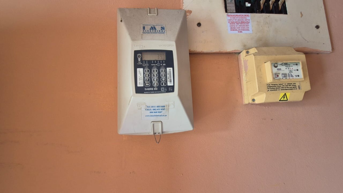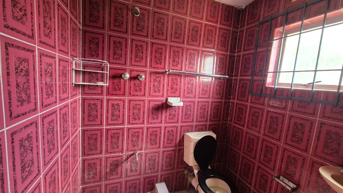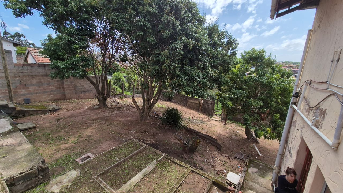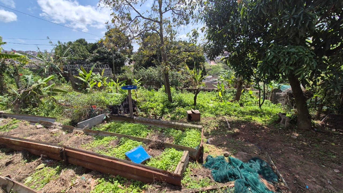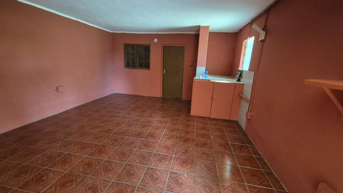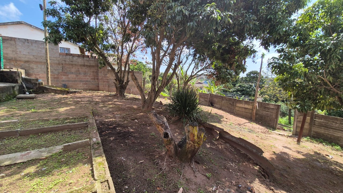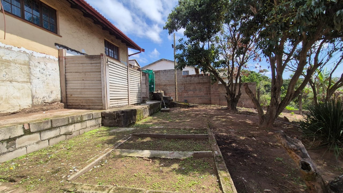- 4
- 1
- 2
- 2 388 m2
Monthly Costs
Monthly Bond Repayment ZAR .
Calculated over years at % with no deposit. Change Assumptions
Affordability Calculator | Bond Costs Calculator | Bond Repayment Calculator | Apply for a Bond- Bond Calculator
- Affordability Calculator
- Bond Costs Calculator
- Bond Repayment Calculator
- Apply for a Bond
Bond Calculator
Affordability Calculator
Bond Costs Calculator
Bond Repayment Calculator
Contact Us

Disclaimer: The estimates contained on this webpage are provided for general information purposes and should be used as a guide only. While every effort is made to ensure the accuracy of the calculator, RE/MAX of Southern Africa cannot be held liable for any loss or damage arising directly or indirectly from the use of this calculator, including any incorrect information generated by this calculator, and/or arising pursuant to your reliance on such information.
Mun. Rates & Taxes: ZAR 1137.00
Property description
Situated in the established suburb of Umhlatuzana, Chatsworth, this substantial residence offers a compelling opportunity within a vibrant community. Upon entry, the property reveals a spacious lounge and dining area, characterised by rich wooden parquet flooring and distinctive wooden paneled ceilings. Large windows ensure abundant natural light, enhancing the inviting atmosphere. The modern kitchen is meticulously appointed with two-tone cabinetry, sleek black granite countertops, an integrated hob and oven, and a contemporary extractor fan. This functional space also features a convenient breakfast bar and tiled flooring, catering to both culinary skills and casual dining.
The property comprises four well-proportioned bedrooms, each offering comfortable accommodation. Ample built-in cupboards is provided in least 3 bedrooms, ensuring practical organisation. The home is serviced by a full bathroom(tub and shower) and an additional guest toilet, designed for convenience.
Externally, the expansive 2388 sqm erf provides considerable potential for outdoor development or landscaping. The property benefits from two dedicated garages and additional parking spaces, accommodating multiple vehicles. A balcony offers an elevated vantage point, while the inclusion three separate flatlets presents versatile living arrangements or potential rental income opportunities. Currently two of the flatlets are rented out. Security is comprehensively addressed with an alarm system, CCTV surveillance, robust burglar bars, and a secure access gate, ensuring peace of mind for residents. The architectural design, featuring classic wooden elements and a substantial footprint, contributes to a distinguished kerb appeal.
The locality of this solid home is excellant as its walking distance to the popular shopping centre and school.
Key Features:
* Four Bedrooms
* Bathroom, Guest Toilet
* Lounge, Dining Room
* Modern Kitchen with Integrated Appliances
* Two separate Garages, Additional Parking Spaces
* Expansive 2388 sqm Erf
* Includes Flatlets
* Enhanced Security: Alarm, CCTV, Burglar Bars, Security Gate
* Balcony/Braai Area
Property Details
- 4 Bedrooms
- 1 Bathrooms
- 2 Garages
- 1 Lounges
- 1 Dining Area
Property Features
- Balcony
- Staff Quarters
- Wheelchair Friendly
- Pets Allowed
- Fence
- Alarm
- Kitchen
- Guest Toilet
- Entrance Hall
- Paving
- Garden
| Bedrooms | 4 |
| Bathrooms | 1 |
| Garages | 2 |
| Erf Size | 2 388 m2 |
Contact the Agent

Devika Naidoo
Full Status Property Practitioner
